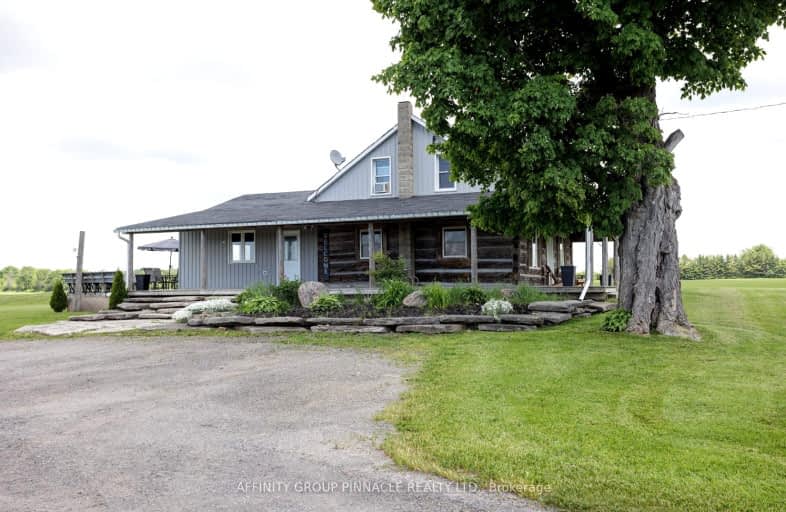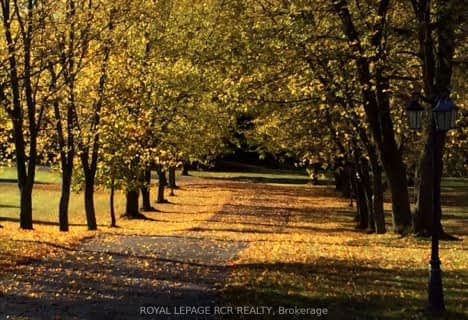
Car-Dependent
- Almost all errands require a car.
Somewhat Bikeable
- Almost all errands require a car.

Our Lady of Good Counsel Catholic Elementary School
Elementary: CatholicSharon Public School
Elementary: PublicBallantrae Public School
Elementary: PublicScott Central Public School
Elementary: PublicMount Albert Public School
Elementary: PublicRobert Munsch Public School
Elementary: PublicÉSC Pape-François
Secondary: CatholicDr John M Denison Secondary School
Secondary: PublicSacred Heart Catholic High School
Secondary: CatholicStouffville District Secondary School
Secondary: PublicHuron Heights Secondary School
Secondary: PublicNewmarket High School
Secondary: Public-
Valleyview Park
175 Walter English Dr (at Petal Av), East Gwillimbury ON 11.71km -
Rogers Reservoir Conservation Area
East Gwillimbury ON 12.12km -
Uxbridge Off Leash
Uxbridge ON 12.32km
-
RBC Royal Bank
1181 Davis Dr, Newmarket ON L3Y 8R1 10.03km -
TD Bank Financial Group
1155 Davis Dr, Newmarket ON L3Y 8R1 10.13km -
TD Bank Financial Group
40 First Commerce Dr (at Wellington St E), Aurora ON L4G 0H5 13.18km
- 3 bath
- 3 bed
- 1500 sqft
26 Frederick Taylor Way, East Gwillimbury, Ontario • L0G 1M0 • Mt Albert
- 4 bath
- 4 bed
- 2500 sqft
74 Robb Thompson Road, East Gwillimbury, Ontario • L0G 1M0 • Mt Albert












