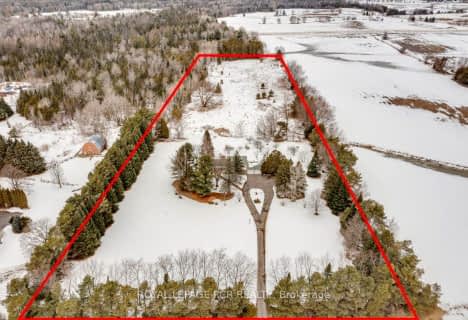Car-Dependent
- Almost all errands require a car.
Somewhat Bikeable
- Almost all errands require a car.

Our Lady of Good Counsel Catholic Elementary School
Elementary: CatholicSharon Public School
Elementary: PublicBallantrae Public School
Elementary: PublicMount Albert Public School
Elementary: PublicRobert Munsch Public School
Elementary: PublicSt Elizabeth Seton Catholic Elementary School
Elementary: CatholicÉSC Pape-François
Secondary: CatholicDr John M Denison Secondary School
Secondary: PublicSacred Heart Catholic High School
Secondary: CatholicHuron Heights Secondary School
Secondary: PublicNewmarket High School
Secondary: PublicSt Maximilian Kolbe High School
Secondary: Catholic-
Valleyview Park
175 Walter English Dr (at Petal Av), East Gwillimbury ON 10.03km -
Rogers Reservoir Conservation Area
East Gwillimbury ON 10.61km -
Wesley Brooks Memorial Conservation Area
Newmarket ON 12.07km
-
TD Bank Financial Group
1155 Davis Dr, Newmarket ON L3Y 8R1 8.94km -
TD Canada Trust ATM
1155 Davis Dr, Newmarket ON L3Y 8R1 8.94km -
BMO Bank of Montreal
1111 Davis Dr, Newmarket ON L3Y 8X2 8.99km
- 3 bath
- 5 bed
- 2500 sqft
3990 Mount Albert Road, East Gwillimbury, Ontario • L0G 1V0 • Sharon





