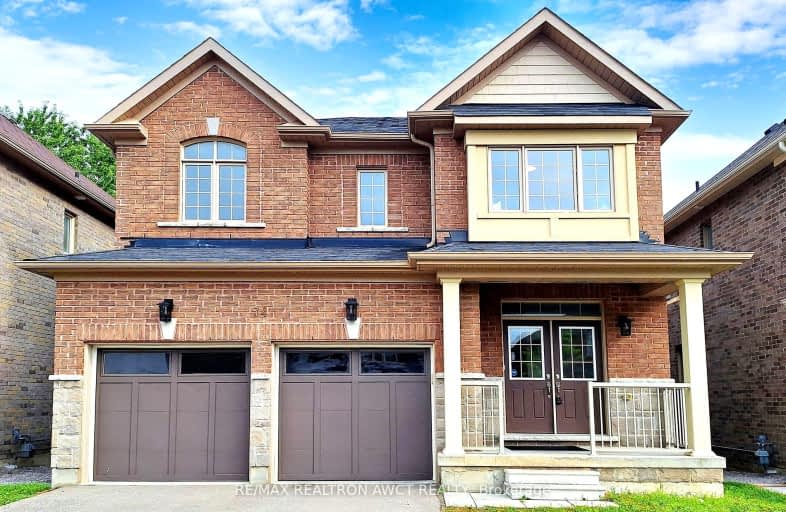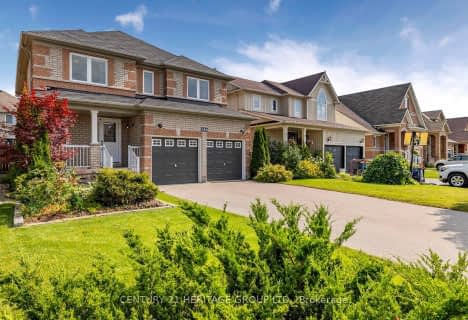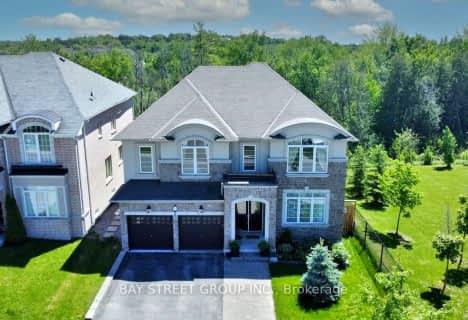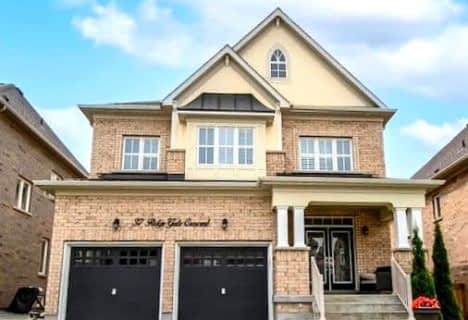Car-Dependent
- Most errands require a car.
Somewhat Bikeable
- Most errands require a car.

Our Lady of Good Counsel Catholic Elementary School
Elementary: CatholicSharon Public School
Elementary: PublicBallantrae Public School
Elementary: PublicScott Central Public School
Elementary: PublicMount Albert Public School
Elementary: PublicRobert Munsch Public School
Elementary: PublicÉSC Pape-François
Secondary: CatholicOur Lady of the Lake Catholic College High School
Secondary: CatholicSacred Heart Catholic High School
Secondary: CatholicStouffville District Secondary School
Secondary: PublicHuron Heights Secondary School
Secondary: PublicNewmarket High School
Secondary: Public-
Vivian Creek Park
Mount Albert ON L0G 1M0 0.86km -
Coultice Park
Whitchurch-Stouffville ON L4A 7X3 11.51km -
Valleyview Park
175 Walter English Dr (at Petal Av), East Gwillimbury ON 11.99km
-
President's Choice Financial ATM
1111 Davis Dr, Newmarket ON L3Y 8X2 12.24km -
Scotiabank
1100 Davis Dr (at Leslie St.), Newmarket ON L3Y 8W8 12.34km -
CIBC
285 Toronto St S, Uxbridge ON L9P 1S9 14.61km










