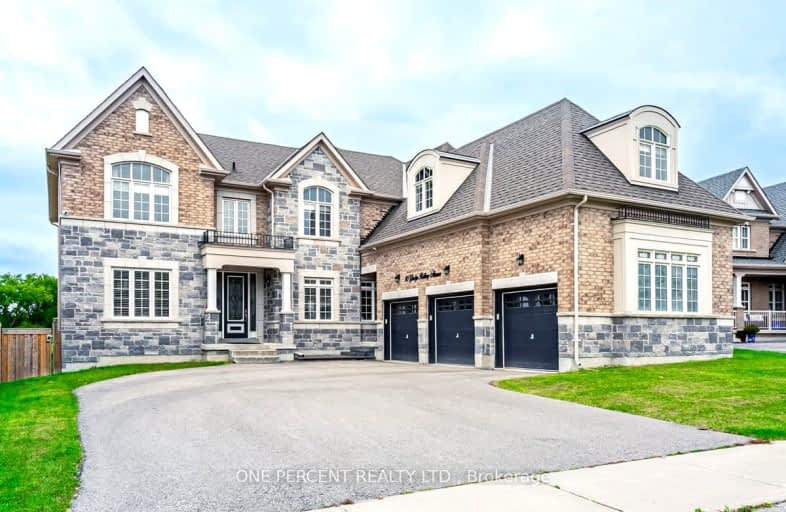Car-Dependent
- Almost all errands require a car.
Somewhat Bikeable
- Most errands require a car.

Our Lady of Good Counsel Catholic Elementary School
Elementary: CatholicSharon Public School
Elementary: PublicBallantrae Public School
Elementary: PublicScott Central Public School
Elementary: PublicMount Albert Public School
Elementary: PublicRobert Munsch Public School
Elementary: PublicOur Lady of the Lake Catholic College High School
Secondary: CatholicSutton District High School
Secondary: PublicSacred Heart Catholic High School
Secondary: CatholicKeswick High School
Secondary: PublicHuron Heights Secondary School
Secondary: PublicNewmarket High School
Secondary: Public-
Vivian Creek Park
Mount Albert ON L0G 1M0 0.71km -
Pauleo Paws Training Centre
East Gwillimbury ON 7.47km -
Brown Hill Park
East Gwillimbury ON 8.81km
-
CIBC
15641 Hwy 48, Ballantrae ON L4A 7X4 10.78km -
BMO Bank of Montreal
18233 Leslie St, Newmarket ON L3Y 7V1 12.47km -
TD Canada Trust Branch and ATM
1155 Davis Dr, Newmarket ON L3Y 8R1 13.14km











