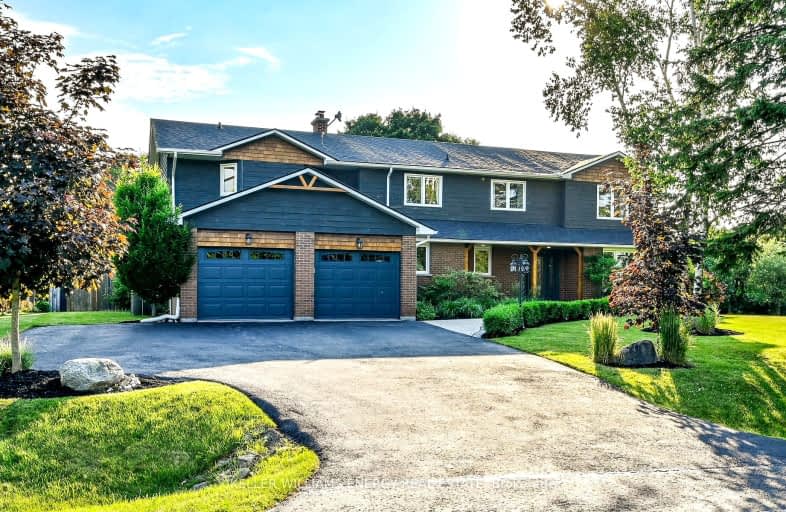Car-Dependent
- Almost all errands require a car.
2
/100
Somewhat Bikeable
- Most errands require a car.
27
/100

Queensville Public School
Elementary: Public
11.50 km
Our Lady of Good Counsel Catholic Elementary School
Elementary: Catholic
12.06 km
Ballantrae Public School
Elementary: Public
14.47 km
Scott Central Public School
Elementary: Public
9.37 km
Mount Albert Public School
Elementary: Public
4.14 km
Robert Munsch Public School
Elementary: Public
3.34 km
Our Lady of the Lake Catholic College High School
Secondary: Catholic
12.65 km
Sutton District High School
Secondary: Public
15.26 km
Sacred Heart Catholic High School
Secondary: Catholic
16.06 km
Keswick High School
Secondary: Public
12.92 km
Huron Heights Secondary School
Secondary: Public
15.78 km
Newmarket High School
Secondary: Public
16.66 km
-
Queensville Park
East Gwillimbury ON 11.26km -
Sharon Hills Park
East Gwillimbury ON 11.72km -
Valleyview Park
175 Walter English Dr (at Petal Av), East Gwillimbury ON 12.32km
-
TD Bank Financial Group
6 Princess St, Mount Albert ON L0G 1M0 3.98km -
Localcoin Bitcoin ATM - Keswick Variety
532 the Queensway S, Keswick ON L4P 2E6 12.99km -
BMO Bank of Montreal
76 Arlington Dr, Keswick ON L4P 0A9 13.06km


