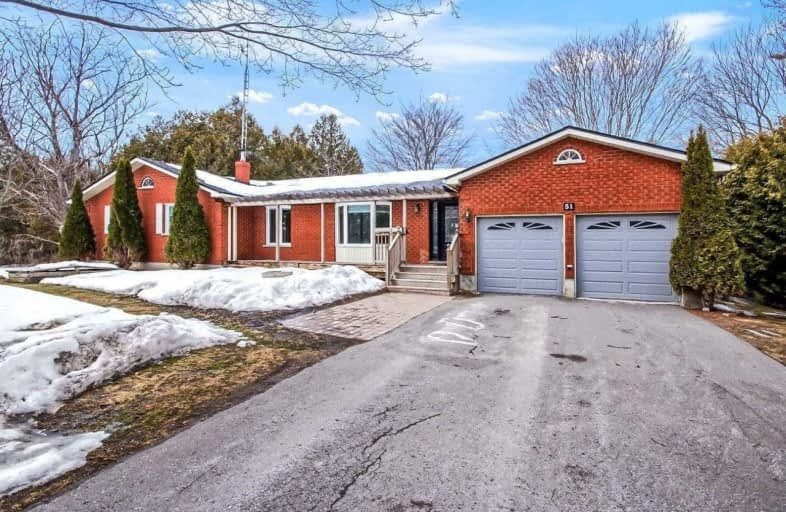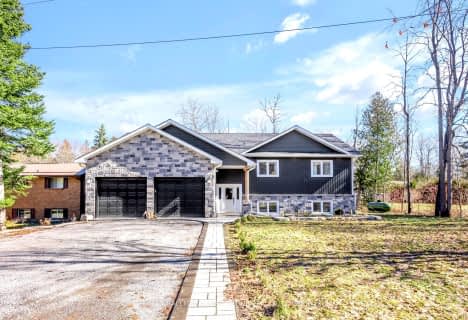Inactive on Jun 07, 2021
Note: Property is not currently for sale or for rent.

-
Type: Detached
-
Style: Bungalow
-
Lot Size: 100.39 x 219 Feet
-
Age: No Data
-
Taxes: $5,600 per year
-
Days on Site: 88 Days
-
Added: Mar 11, 2021 (2 months on market)
-
Updated:
-
Last Checked: 1 month ago
-
MLS®#: N5146972
-
Listed By: Canadian realty company ltd., brokerage
A Beautiful 3+2 Bedroom Bungalow Situated On Waterfront Property, Overlooking The Trent Severn Waterway. With Three Walkouts And Breathtaking Views Of The Trent From The Den, Kitchen And Master Bedroom. The Kitchen Boasts Beautiful Quartz Countertops + A Huge Pantry. Master Bdrm With Ensuite, W/In Closet And W/Out To Backyard. Dock Large Enough For A 28' Boat. Just Three Locks To Lake Simcoe Or Two Locks And Your On Canal Lake. 1 Hr From The 401, A Must See!!
Extras
See Virtual Tour**Roof (2015), Windows (2014), Garage Doors (2016), Incl: Fridge, Freezer, Dishwasher, Stove, B/In Microwave, Washer, Dryer, Gas Fire Place, Wood Burning Stove, Aelf's, All Existing Window Coverings, Uv Water System.
Property Details
Facts for B51 Ball Avenue East, Brock
Status
Days on Market: 88
Last Status: Expired
Sold Date: May 13, 2025
Closed Date: Nov 30, -0001
Expiry Date: Jun 07, 2021
Unavailable Date: Jun 07, 2021
Input Date: Mar 11, 2021
Property
Status: Sale
Property Type: Detached
Style: Bungalow
Area: Brock
Community: Beaverton
Availability Date: Tba
Inside
Bedrooms: 3
Bedrooms Plus: 2
Bathrooms: 4
Kitchens: 1
Rooms: 9
Den/Family Room: No
Air Conditioning: None
Fireplace: Yes
Laundry Level: Main
Washrooms: 4
Utilities
Electricity: Yes
Gas: No
Cable: No
Telephone: Yes
Building
Basement: Finished
Basement 2: Full
Heat Type: Forced Air
Heat Source: Electric
Exterior: Brick
Water Supply Type: Dug Well
Water Supply: Well
Special Designation: Unknown
Other Structures: Garden Shed
Parking
Driveway: Pvt Double
Garage Spaces: 2
Garage Type: Attached
Covered Parking Spaces: 10
Total Parking Spaces: 12
Fees
Tax Year: 2020
Tax Legal Description: See Remarks For Brokerages
Taxes: $5,600
Highlights
Feature: Waterfront
Land
Cross Street: Hwy 48/Ball Ave E
Municipality District: Brock
Fronting On: North
Parcel Number: 720490012
Pool: None
Sewer: Septic
Lot Depth: 219 Feet
Lot Frontage: 100.39 Feet
Acres: < .50
Zoning: Res
Waterfront: Direct
Additional Media
- Virtual Tour: https://tours.panapix.com/idx/455407
Rooms
Room details for B51 Ball Avenue East, Brock
| Type | Dimensions | Description |
|---|---|---|
| Living Main | 5.18 x 4.02 | Bay Window, French Doors, Wood Floor |
| Dining Main | 2.86 x 4.02 | Window, O/Looks Frontyard, Wood Floor |
| Kitchen Main | 6.38 x 4.05 | Eat-In Kitchen, W/O To Deck, Pantry |
| Master Main | 4.99 x 4.86 | 4 Pc Ensuite, W/I Closet, W/O To Deck |
| Br Main | 2.74 x 3.96 | Window, Wood Floor, O/Looks Frontyard |
| Br Main | 3.96 x 3.96 | Window, Wood Floor, O/Looks Frontyard |
| Den Main | 5.42 x 4.08 | Fireplace, W/O To Deck, O/Looks Backyard |
| Br Lower | 5.33 x 5.80 | |
| Br Lower | 3.91 x 3.51 | |
| Rec Lower | 8.94 x 3.74 | Wood Stove |
| Games Lower | 8.44 x 4.06 | B/I Bar |
| Utility Lower | 3.68 x 4.98 |
| XXXXXXXX | XXX XX, XXXX |
XXXXXXXX XXX XXXX |
|
| XXX XX, XXXX |
XXXXXX XXX XXXX |
$X,XXX,XXX | |
| XXXXXXXX | XXX XX, XXXX |
XXXX XXX XXXX |
$XXX,XXX |
| XXX XX, XXXX |
XXXXXX XXX XXXX |
$XXX,XXX |
| XXXXXXXX XXXXXXXX | XXX XX, XXXX | XXX XXXX |
| XXXXXXXX XXXXXX | XXX XX, XXXX | $1,259,000 XXX XXXX |
| XXXXXXXX XXXX | XXX XX, XXXX | $440,000 XXX XXXX |
| XXXXXXXX XXXXXX | XXX XX, XXXX | $459,900 XXX XXXX |

Foley Catholic School
Elementary: CatholicHoly Family Catholic School
Elementary: CatholicThorah Central Public School
Elementary: PublicBeaverton Public School
Elementary: PublicBrechin Public School
Elementary: PublicWoodville Elementary School
Elementary: PublicOrillia Campus
Secondary: PublicBrock High School
Secondary: PublicSutton District High School
Secondary: PublicPatrick Fogarty Secondary School
Secondary: CatholicTwin Lakes Secondary School
Secondary: PublicOrillia Secondary School
Secondary: Public- 2 bath
- 3 bed
- 1500 sqft
7 Duncan Drive, Kawartha Lakes, Ontario • K0M 2B0 • Woodville



