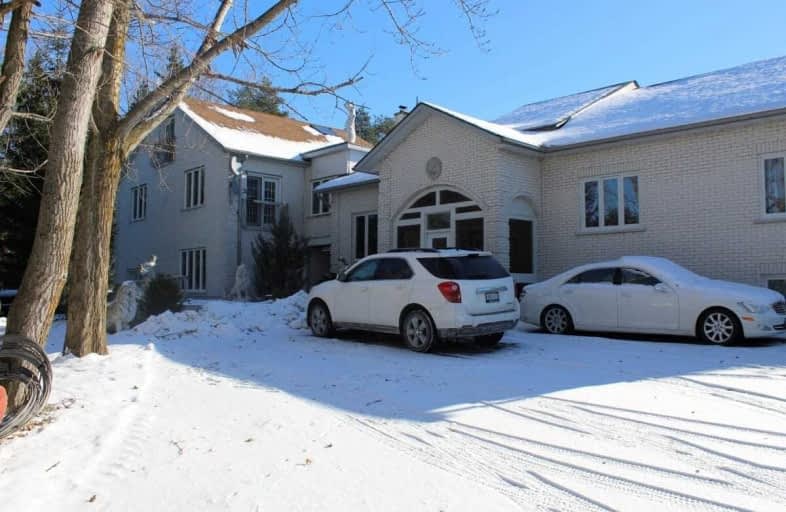
Holy Family Catholic School
Elementary: Catholic
10.62 km
Thorah Central Public School
Elementary: Public
10.97 km
Beaverton Public School
Elementary: Public
11.64 km
Woodville Elementary School
Elementary: Public
10.47 km
Sunderland Public School
Elementary: Public
8.96 km
McCaskill's Mills Public School
Elementary: Public
0.67 km
St. Thomas Aquinas Catholic Secondary School
Secondary: Catholic
28.16 km
Brock High School
Secondary: Public
2.40 km
Sutton District High School
Secondary: Public
21.60 km
Lindsay Collegiate and Vocational Institute
Secondary: Public
27.73 km
Port Perry High School
Secondary: Public
28.56 km
Uxbridge Secondary School
Secondary: Public
25.40 km


