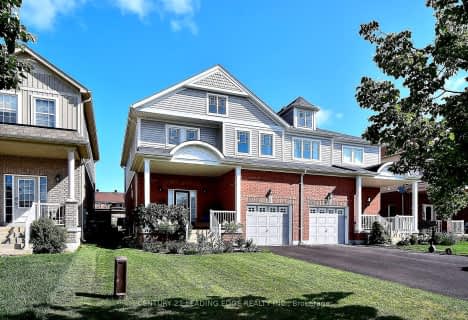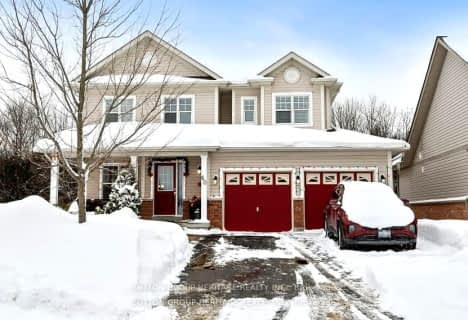Sold on Aug 05, 2016
Note: Property is not currently for sale or for rent.

-
Type: Detached
-
Style: 2-Storey
-
Size: 2000 sqft
-
Lot Size: 48.83 x 0 Acres
-
Age: No Data
-
Taxes: $6,492 per year
-
Days on Site: 34 Days
-
Added: Jul 04, 2016 (1 month on market)
-
Updated:
-
Last Checked: 1 month ago
-
MLS®#: N3541917
-
Listed By: Coldwell banker - r.m.r. real estate, brokerage
Very Well-Maintained Home Situated On Just Over 48 Acres. House Features Gleaming Hardwood Floors, Quality Stainless Steel Kitchen Appliances, Walkouts From Kitchen & Family Room Overlooking 28 Acres. New Bay Window In Family Room, New Patio Doors To 2nd Floor Deck From Family Room. Roof Re-Shingled In 2013 On The House & Drive Shed. New Garage Doors On House, 40X60 Quonset Bldg & Drive Shed. Plenty Of Room For Contractor's Yard. 20 Acres Of Hardwood Forest.
Extras
2 Road Frontages. New Siding On Drive Shed. New Fuel Tank By Quonset Building. Security To All Buildings. Buried Phone Line And Hydro Lines To House. Included: All Appliances, Kinetico Water Treatment System, Hot Water Heater.
Property Details
Facts for S11985 Sideroad 17 Road, Brock
Status
Days on Market: 34
Last Status: Sold
Sold Date: Aug 05, 2016
Closed Date: Sep 08, 2016
Expiry Date: Dec 30, 2016
Sold Price: $870,000
Unavailable Date: Aug 05, 2016
Input Date: Jul 04, 2016
Property
Status: Sale
Property Type: Detached
Style: 2-Storey
Size (sq ft): 2000
Area: Brock
Community: Sunderland
Availability Date: 30-45 Days
Inside
Bedrooms: 3
Bathrooms: 2
Kitchens: 1
Rooms: 7
Den/Family Room: Yes
Air Conditioning: Wall Unit
Fireplace: Yes
Laundry Level: Lower
Central Vacuum: Y
Washrooms: 2
Building
Basement: Finished
Basement 2: Full
Heat Type: Baseboard
Heat Source: Electric
Exterior: Brick
Water Supply: Well
Special Designation: Unknown
Other Structures: Drive Shed
Parking
Driveway: Pvt Double
Garage Spaces: 3
Garage Type: Attached
Covered Parking Spaces: 8
Fees
Tax Year: 2015
Tax Legal Description: Brock Con 2 N Pt Lot 7
Taxes: $6,492
Highlights
Feature: Wooded/Treed
Land
Cross Street: Lakeridge/Reg.Rd.13/
Municipality District: Brock
Fronting On: East
Pool: None
Sewer: Septic
Lot Frontage: 48.83 Acres
Acres: 25-49.99
Farm: Land & Bldgs
Rooms
Room details for S11985 Sideroad 17 Road, Brock
| Type | Dimensions | Description |
|---|---|---|
| Living Main | 6.80 x 5.10 | Hardwood Floor, Fireplace, Window |
| Master Main | 5.80 x 5.20 | Hardwood Floor, Semi Ensuite, B/I Shelves |
| Kitchen Main | 7.00 x 4.40 | W/O To Deck, Eat-In Kitchen, Stainless Steel Ap |
| Foyer Main | - | Granite Floor |
| Family 2nd | 7.00 x 5.20 | Hardwood Floor, Bay Window, W/O To Deck |
| 2nd Br 2nd | 3.40 x 3.40 | Hardwood Floor, Skylight |
| 3rd Br 2nd | 4.00 x 2.70 | Hardwood Floor |
| Rec Bsmt | 3.10 x 6.50 | Ceramic Floor |
| XXXXXXXX | XXX XX, XXXX |
XXXX XXX XXXX |
$XXX,XXX |
| XXX XX, XXXX |
XXXXXX XXX XXXX |
$XXX,XXX | |
| XXXXXXXX | XXX XX, XXXX |
XXXXXXXX XXX XXXX |
|
| XXX XX, XXXX |
XXXXXX XXX XXXX |
$XXX,XXX | |
| XXXXXXXX | XXX XX, XXXX |
XXXXXXXX XXX XXXX |
|
| XXX XX, XXXX |
XXXXXX XXX XXXX |
$XXX,XXX | |
| XXXXXXXX | XXX XX, XXXX |
XXXXXXXX XXX XXXX |
|
| XXX XX, XXXX |
XXXXXX XXX XXXX |
$XXX,XXX |
| XXXXXXXX XXXX | XXX XX, XXXX | $870,000 XXX XXXX |
| XXXXXXXX XXXXXX | XXX XX, XXXX | $870,000 XXX XXXX |
| XXXXXXXX XXXXXXXX | XXX XX, XXXX | XXX XXXX |
| XXXXXXXX XXXXXX | XXX XX, XXXX | $870,000 XXX XXXX |
| XXXXXXXX XXXXXXXX | XXX XX, XXXX | XXX XXXX |
| XXXXXXXX XXXXXX | XXX XX, XXXX | $870,000 XXX XXXX |
| XXXXXXXX XXXXXXXX | XXX XX, XXXX | XXX XXXX |
| XXXXXXXX XXXXXX | XXX XX, XXXX | $870,000 XXX XXXX |

Greenbank Public School
Elementary: PublicSt Joseph Catholic School
Elementary: CatholicSunderland Public School
Elementary: PublicUxbridge Public School
Elementary: PublicMcCaskill's Mills Public School
Elementary: PublicJoseph Gould Public School
Elementary: PublicÉSC Pape-François
Secondary: CatholicBrock High School
Secondary: PublicSutton District High School
Secondary: PublicBrooklin High School
Secondary: PublicPort Perry High School
Secondary: PublicUxbridge Secondary School
Secondary: Public- 3 bath
- 3 bed
- 2000 sqft
14 Rennie Street, Brock, Ontario • L0C 1H0 • Sunderland
- 4 bath
- 3 bed
60 Antioch Court, Brock, Ontario • L0C 1H0 • Sunderland


