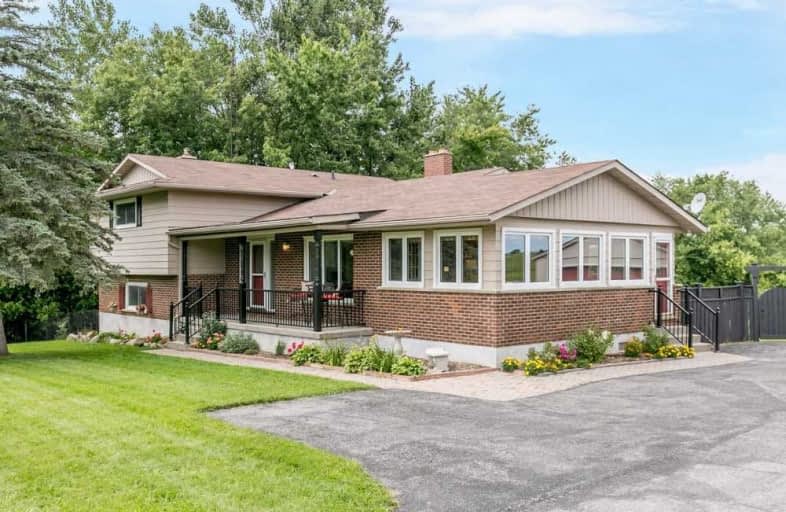Sold on Jan 11, 2019
Note: Property is not currently for sale or for rent.

-
Type: Detached
-
Style: Sidesplit 3
-
Size: 2000 sqft
-
Lot Size: 140 x 311 Feet
-
Age: No Data
-
Taxes: $5,774 per year
-
Days on Site: 53 Days
-
Added: Nov 19, 2018 (1 month on market)
-
Updated:
-
Last Checked: 1 month ago
-
MLS®#: N4306054
-
Listed By: Royal lepage your community realty, brokerage
Enjoy Charming Country Living In This Delightful 2500 Sq-Foot Family Home. Situated Amongst Rolling Hills On A 1 Acre Property, Allowing A Great View From Every Window. This 3-Level Home Features 4 Walk-Outs, A 22X28 Insulated Shop/Garage, Finished Bsmt, & Lovely 4-Season Sunroom. Loaded With Tasteful Updates - This Freshly Painted Home Boasts New Quartz Counters In Bathrooms, Crown-Moulding, & S/Steel Appliances. 10 Mins To Port Perry & 30 To Highway 404.
Extras
Incl: Stv, Frdg, Dw, Mcrwv, Wsher/Dryer, Freezerfridge (Bsmt), Pooltable&Access, Cvac&Attach, Gdo, Blinds, Workbenches(Shop) Excl: All Drapes/Curtains, Welshdresser, Barfridge. New High-Ef Propane Furnace Oct/2018!!! (Rental Tanks-$65/Yr)
Property Details
Facts for S2205 Regional Road 13 Road, Brock
Status
Days on Market: 53
Last Status: Sold
Sold Date: Jan 11, 2019
Closed Date: Apr 12, 2019
Expiry Date: Feb 19, 2019
Sold Price: $605,000
Unavailable Date: Jan 11, 2019
Input Date: Nov 19, 2018
Property
Status: Sale
Property Type: Detached
Style: Sidesplit 3
Size (sq ft): 2000
Area: Brock
Community: Rural Brock
Availability Date: Tba/Flex
Inside
Bedrooms: 3
Bathrooms: 3
Kitchens: 1
Rooms: 8
Den/Family Room: Yes
Air Conditioning: Central Air
Fireplace: Yes
Laundry Level: Lower
Central Vacuum: Y
Washrooms: 3
Utilities
Electricity: Yes
Gas: No
Cable: No
Telephone: Yes
Building
Basement: Finished
Basement 2: Walk-Up
Heat Type: Forced Air
Heat Source: Propane
Exterior: Alum Siding
Exterior: Brick
Water Supply: Well
Special Designation: Unknown
Parking
Driveway: Private
Garage Spaces: 2
Garage Type: Detached
Covered Parking Spaces: 10
Fees
Tax Year: 2018
Tax Legal Description: Pt.Lt.23,Con.3,Pt.3,Now Rp Plan 40R1970
Taxes: $5,774
Highlights
Feature: Clear View
Feature: Rolling
Land
Cross Street: Reg Rd 13/Simcoe Rd
Municipality District: Brock
Fronting On: North
Pool: None
Sewer: Septic
Lot Depth: 311 Feet
Lot Frontage: 140 Feet
Lot Irregularities: 1 Acre Approx
Acres: .50-1.99
Additional Media
- Virtual Tour: http://wylieford.homelistingtours.com/listing2/2205-durham-regional-road-13
Rooms
Room details for S2205 Regional Road 13 Road, Brock
| Type | Dimensions | Description |
|---|---|---|
| Kitchen Main | 3.20 x 5.10 | Laminate, Eat-In Kitchen, Updated |
| Living Main | 3.73 x 5.61 | Laminate, French Doors, Crown Moulding |
| Dining Main | 3.03 x 3.40 | Laminate, W/O To Deck, Crown Moulding |
| Family Main | 3.87 x 6.70 | Hardwood Floor, W/O To Yard, Staircase |
| Master Upper | 3.93 x 3.30 | Laminate, Soaker, Ensuite Bath |
| Br Upper | 3.09 x 4.29 | Laminate, Double Closet |
| Br Upper | 2.83 x 3.30 | Laminate, Double Closet |
| Rec Lower | 4.05 x 6.38 | Laminate, Brick Fireplace, Large Window |
| Games Bsmt | 3.85 x 6.90 | Broadloom |
| Office Bsmt | 2.85 x 3.40 | Broadloom, Wainscoting |
| Laundry Lower | 2.89 x 3.00 | W/O To Yard, 2 Pc Bath |
| Utility Bsmt | 3.85 x 6.90 | Walk-Up, Large Window |
| XXXXXXXX | XXX XX, XXXX |
XXXX XXX XXXX |
$XXX,XXX |
| XXX XX, XXXX |
XXXXXX XXX XXXX |
$XXX,XXX | |
| XXXXXXXX | XXX XX, XXXX |
XXXXXXX XXX XXXX |
|
| XXX XX, XXXX |
XXXXXX XXX XXXX |
$XXX,XXX | |
| XXXXXXXX | XXX XX, XXXX |
XXXXXXX XXX XXXX |
|
| XXX XX, XXXX |
XXXXXX XXX XXXX |
$XXX,XXX | |
| XXXXXXXX | XXX XX, XXXX |
XXXX XXX XXXX |
$XXX,XXX |
| XXX XX, XXXX |
XXXXXX XXX XXXX |
$XXX,XXX |
| XXXXXXXX XXXX | XXX XX, XXXX | $605,000 XXX XXXX |
| XXXXXXXX XXXXXX | XXX XX, XXXX | $619,000 XXX XXXX |
| XXXXXXXX XXXXXXX | XXX XX, XXXX | XXX XXXX |
| XXXXXXXX XXXXXX | XXX XX, XXXX | $619,000 XXX XXXX |
| XXXXXXXX XXXXXXX | XXX XX, XXXX | XXX XXXX |
| XXXXXXXX XXXXXX | XXX XX, XXXX | $639,000 XXX XXXX |
| XXXXXXXX XXXX | XXX XX, XXXX | $535,000 XXX XXXX |
| XXXXXXXX XXXXXX | XXX XX, XXXX | $549,900 XXX XXXX |

Greenbank Public School
Elementary: PublicSt Joseph Catholic School
Elementary: CatholicSunderland Public School
Elementary: PublicUxbridge Public School
Elementary: PublicMcCaskill's Mills Public School
Elementary: PublicJoseph Gould Public School
Elementary: PublicÉSC Pape-François
Secondary: CatholicBrock High School
Secondary: PublicSutton District High School
Secondary: PublicBrooklin High School
Secondary: PublicPort Perry High School
Secondary: PublicUxbridge Secondary School
Secondary: Public

