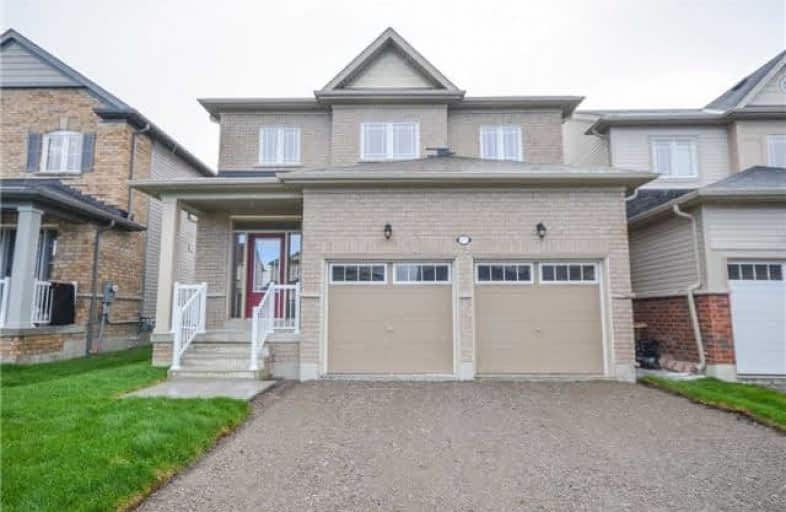Sold on Oct 25, 2018
Note: Property is not currently for sale or for rent.

-
Type: Detached
-
Style: 2-Storey
-
Lot Size: 35.37 x 111.55 Feet
-
Age: 0-5 years
-
Days on Site: 14 Days
-
Added: Sep 07, 2019 (2 weeks on market)
-
Updated:
-
Last Checked: 1 month ago
-
MLS®#: N4273834
-
Listed By: Century 21 king`s quay real estate inc., brokerage
Show Like A Model Home! 4 Br Detached Home In New Sunderland Community W/Park, School, Arena & Other Amenities! Enjoy The Quiet Rural/Cottage Like Lifestyle! Upgraded Ceiling Height To 9' On Main Fl! Above Grade Bsmt Window! Wood Deck! Double Car Garage Can Park 4 Cars! Oak Staircase W/ Iron Pickets! Centre Island In Kitchen W/Breakfast Bar! S/S Appliances In Kitchen! Front Load Washer & Dryer On 2nd Floor! Large Master Br With 4Pc Ensuite &W/I Closet!
Extras
All Existing Elfs And Window Coverings! Stainless Steel Stove, Fridge, B/I Dishwasher, Rangehood Fan, White Front Load Washer & Dryer, Rough-In 3 Pc In Basement, Rough-In Cvac. Hot Water Tank (R).
Property Details
Facts for 17 Don Hadden Crescent, Brock
Status
Days on Market: 14
Last Status: Sold
Sold Date: Oct 25, 2018
Closed Date: Nov 26, 2018
Expiry Date: Jan 31, 2019
Sold Price: $578,000
Unavailable Date: Oct 25, 2018
Input Date: Oct 11, 2018
Property
Status: Sale
Property Type: Detached
Style: 2-Storey
Age: 0-5
Area: Brock
Community: Sunderland
Availability Date: Tba
Inside
Bedrooms: 4
Bathrooms: 3
Kitchens: 1
Rooms: 8
Den/Family Room: No
Air Conditioning: None
Fireplace: No
Washrooms: 3
Building
Basement: Full
Heat Type: Forced Air
Heat Source: Gas
Exterior: Brick
Exterior: Other
Water Supply: Municipal
Special Designation: Unknown
Parking
Driveway: Pvt Double
Garage Spaces: 2
Garage Type: Attached
Covered Parking Spaces: 2
Total Parking Spaces: 4
Fees
Tax Year: 2018
Tax Legal Description: Lot 44 Plan 40M2585 Rp 40R29643 Part 4
Land
Cross Street: River St./ Sunderlan
Municipality District: Brock
Fronting On: South
Pool: None
Sewer: Sewers
Lot Depth: 111.55 Feet
Lot Frontage: 35.37 Feet
Additional Media
- Virtual Tour: http://www.myvisuallistings.com/vtnb/271463
Rooms
Room details for 17 Don Hadden Crescent, Brock
| Type | Dimensions | Description |
|---|---|---|
| Foyer Main | 2.10 x 2.40 | Ceramic Floor, Closed Fireplace |
| Living Main | 4.10 x 5.40 | Broadloom, Combined W/Dining, Open Concept |
| Dining Main | 4.10 x 5.40 | Broadloom, Combined W/Living, Large Window |
| Kitchen Main | 2.10 x 3.40 | Ceramic Floor, Centre Island, Stainless Steel Appl |
| Breakfast Main | 3.10 x 3.40 | W/O To Deck, Window, Combined W/Kitchen |
| Master 2nd | 4.40 x 6.40 | Broadloom, 4 Pc Ensuite, W/I Closet |
| 2nd Br 2nd | 2.40 x 3.10 | Broadloom, Window, Closet |
| 3rd Br 2nd | 2.40 x 3.40 | Broadloom, Window, Closet |
| 4th Br 2nd | 2.40 x 3.10 | Broadloom, Window, Closet |
| XXXXXXXX | XXX XX, XXXX |
XXXX XXX XXXX |
$XXX,XXX |
| XXX XX, XXXX |
XXXXXX XXX XXXX |
$XXX,XXX |
| XXXXXXXX XXXX | XXX XX, XXXX | $578,000 XXX XXXX |
| XXXXXXXX XXXXXX | XXX XX, XXXX | $599,900 XXX XXXX |

Greenbank Public School
Elementary: PublicWoodville Elementary School
Elementary: PublicSunderland Public School
Elementary: PublicUxbridge Public School
Elementary: PublicMcCaskill's Mills Public School
Elementary: PublicJoseph Gould Public School
Elementary: PublicBrock High School
Secondary: PublicSutton District High School
Secondary: PublicLindsay Collegiate and Vocational Institute
Secondary: PublicBrooklin High School
Secondary: PublicPort Perry High School
Secondary: PublicUxbridge Secondary School
Secondary: Public

