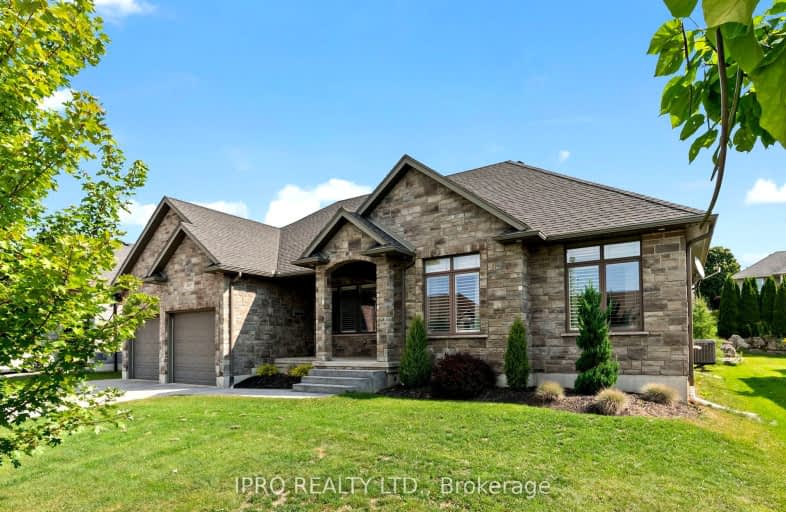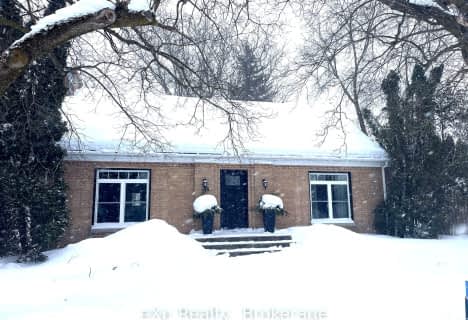Car-Dependent
- Most errands require a car.
27
/100
Somewhat Bikeable
- Most errands require a car.
30
/100

Mary Immaculate Community School
Elementary: Catholic
9.80 km
Mildmay-Carrick Central School
Elementary: Public
10.82 km
Sacred Heart School
Elementary: Catholic
10.36 km
St Teresa of Calcutta Catholic School
Elementary: Catholic
1.76 km
Immaculate Conception Separate School
Elementary: Catholic
7.72 km
Walkerton District Community School
Elementary: Public
1.62 km
Walkerton District Community School
Secondary: Public
1.61 km
Saugeen District Secondary School
Secondary: Public
38.24 km
Norwell District Secondary School
Secondary: Public
41.37 km
Sacred Heart High School
Secondary: Catholic
1.44 km
John Diefenbaker Senior School
Secondary: Public
10.66 km
F E Madill Secondary School
Secondary: Public
29.64 km
-
Walkerton Heritage Water Garden
6 1st St, Walkerton ON N0V 2G0 1.21km -
Centennial Park
Walkerton ON 1.34km -
Folmer Landscaping and Garden Centre
2668 Hwy 9, Walkerton ON N0G 2V0 6.33km
-
BMO Bank of Montreal
131 Durham St W, Walkerton ON N0G 2V0 1.07km -
Desjardins Credit Union
236 Durham St W, Walkerton ON N0G 2V0 1.17km -
HSBC ATM
244 Durham St W, Walkerton ON N0G 2V0 1.19km










