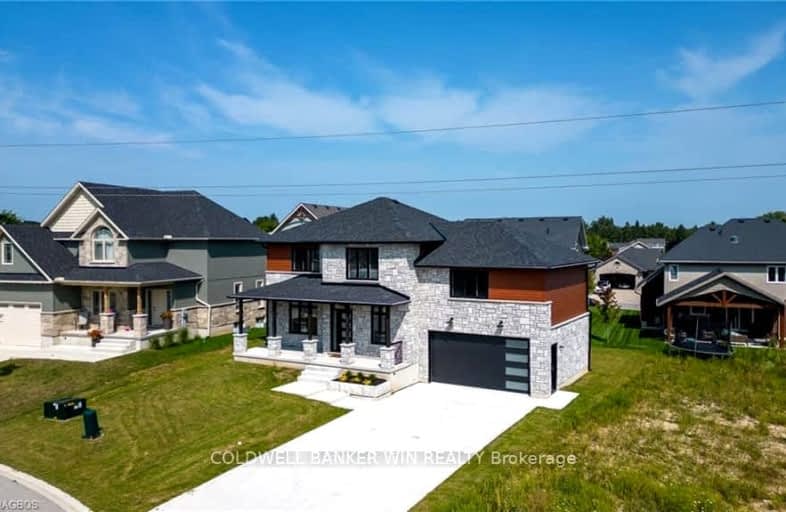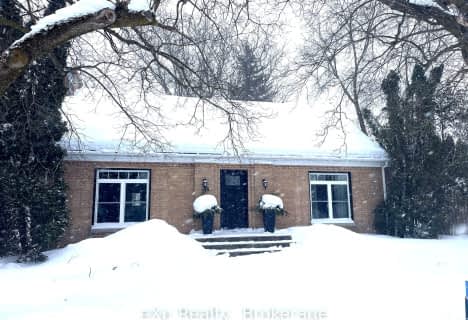Car-Dependent
- Most errands require a car.
37
/100
Somewhat Bikeable
- Most errands require a car.
36
/100

Mildmay-Carrick Central School
Elementary: Public
9.36 km
Sacred Heart School
Elementary: Catholic
8.93 km
John Diefenbaker Senior School
Elementary: Public
9.61 km
St Teresa of Calcutta Catholic School
Elementary: Catholic
0.40 km
Immaculate Conception Separate School
Elementary: Catholic
7.68 km
Walkerton District Community School
Elementary: Public
0.26 km
Walkerton District Community School
Secondary: Public
0.27 km
Saugeen District Secondary School
Secondary: Public
39.82 km
Norwell District Secondary School
Secondary: Public
39.69 km
Sacred Heart High School
Secondary: Catholic
1.00 km
John Diefenbaker Senior School
Secondary: Public
9.65 km
F E Madill Secondary School
Secondary: Public
29.23 km










