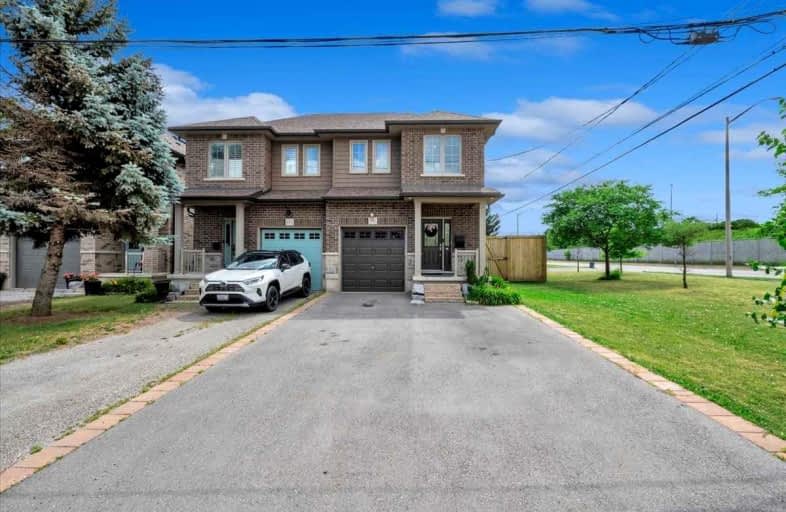
Video Tour

Burlington Central Elementary School
Elementary: Public
2.00 km
Dr Charles Best Public School
Elementary: Public
1.86 km
St Johns Separate School
Elementary: Catholic
1.83 km
Central Public School
Elementary: Public
1.97 km
Tom Thomson Public School
Elementary: Public
1.06 km
Clarksdale Public School
Elementary: Public
0.78 km
Gary Allan High School - Bronte Creek
Secondary: Public
2.55 km
Thomas Merton Catholic Secondary School
Secondary: Catholic
1.68 km
Lester B. Pearson High School
Secondary: Public
2.91 km
Burlington Central High School
Secondary: Public
2.00 km
M M Robinson High School
Secondary: Public
2.27 km
Assumption Roman Catholic Secondary School
Secondary: Catholic
1.98 km












