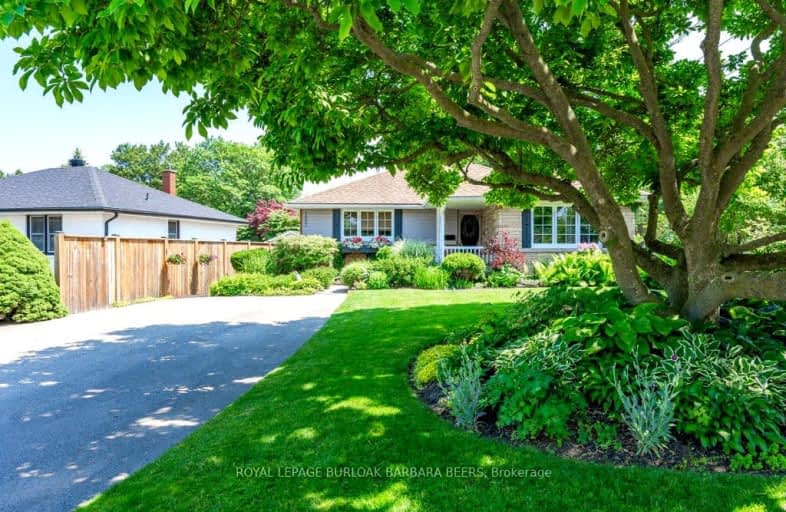Car-Dependent
- Almost all errands require a car.
7
/100
Some Transit
- Most errands require a car.
41
/100
Bikeable
- Some errands can be accomplished on bike.
67
/100

Kings Road Public School
Elementary: Public
0.29 km
École élémentaire Renaissance
Elementary: Public
1.00 km
ÉÉC Saint-Philippe
Elementary: Catholic
0.64 km
Burlington Central Elementary School
Elementary: Public
1.66 km
Central Public School
Elementary: Public
1.74 km
Maplehurst Public School
Elementary: Public
1.48 km
Gary Allan High School - Bronte Creek
Secondary: Public
4.38 km
Thomas Merton Catholic Secondary School
Secondary: Catholic
1.77 km
Aldershot High School
Secondary: Public
3.15 km
Burlington Central High School
Secondary: Public
1.63 km
M M Robinson High School
Secondary: Public
5.05 km
Assumption Roman Catholic Secondary School
Secondary: Catholic
4.40 km
-
Spencer Smith Park
1400 Lakeshore Rd (Maple), Burlington ON L7S 1Y2 1.61km -
Leash Free Park
Industrial Dr, Burlington ON 3.05km -
Kerns Park
Burlington ON 3.39km
-
TD Bank Financial Group
1235 Fairview St, Burlington ON L7S 2H9 1.23km -
RBC Royal Bank
360 Pearl St (at Lakeshore), Burlington ON L7R 1E1 2.22km -
RBC Royal Bank
15 Plains Rd E (Waterdown Road), Burlington ON L7T 2B8 2.95km














