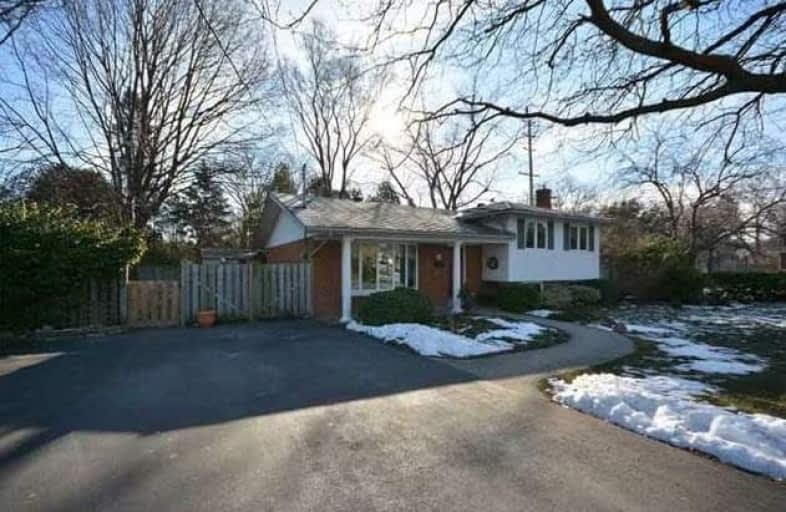Removed on Mar 22, 2019
Note: Property is not currently for sale or for rent.

-
Type: Detached
-
Style: Sidesplit 4
-
Size: 1100 sqft
-
Lot Size: 57 x 77 Feet
-
Age: No Data
-
Taxes: $3,583 per year
-
Days on Site: 101 Days
-
Added: Dec 14, 2018 (3 months on market)
-
Updated:
-
Last Checked: 3 hours ago
-
MLS®#: W4322591
-
Listed By: Re/max ultimate realty inc., brokerage
Lovely 4-Level Sidesplit Home! Walk To Waterfront, Trails, Parks, Mapleview & Go. Gourmet Kitch W/Island, S/S Appls, Granite Cntrs, Travertine Backsplash & Access To Yard. 3+1 Brs, Bay Window In Living Rm & Orig Hrdwd On The Upper Lvl. Fin'd Rec Rm W/Fireplace & Newer Laminate. Lowest Lvl W/Office/Gym W/Plenty Of Storage. Parking For 4 Cars. Fenced Yard /Perennial Gardens. Updates: Baths, Furnace '12, Windows 2-15 Years, Roof '06.
Extras
Inclusions: S/S Fridge, Stove, Dishwasher, Washer & Dryer All "As Is" Condition, All Electric Light Fixtures, Exclusions -Downstairs Fridge, Bbq, Freezer, Backyard Swing, Drapes In Living Room
Property Details
Facts for 1004 Marley Crescent, Burlington
Status
Days on Market: 101
Last Status: Terminated
Sold Date: Jan 01, 0001
Closed Date: Jan 01, 0001
Expiry Date: May 31, 2019
Unavailable Date: Mar 22, 2019
Input Date: Dec 14, 2018
Property
Status: Sale
Property Type: Detached
Style: Sidesplit 4
Size (sq ft): 1100
Area: Burlington
Community: LaSalle
Availability Date: Tba
Inside
Bedrooms: 3
Bedrooms Plus: 1
Bathrooms: 2
Kitchens: 1
Rooms: 2
Den/Family Room: No
Air Conditioning: Central Air
Fireplace: Yes
Washrooms: 2
Building
Basement: Finished
Heat Type: Forced Air
Heat Source: Gas
Exterior: Alum Siding
Exterior: Brick
Water Supply: Municipal
Special Designation: Unknown
Parking
Driveway: Private
Garage Type: None
Covered Parking Spaces: 4
Fees
Tax Year: 2018
Tax Legal Description: Lt 30 , Pl 789 ; Burlington
Taxes: $3,583
Land
Cross Street: Francis And Marley
Municipality District: Burlington
Fronting On: East
Pool: None
Sewer: Sewers
Lot Depth: 77 Feet
Lot Frontage: 57 Feet
| XXXXXXXX | XXX XX, XXXX |
XXXX XXX XXXX |
$X,XXX,XXX |
| XXX XX, XXXX |
XXXXXX XXX XXXX |
$X,XXX,XXX | |
| XXXXXXXX | XXX XX, XXXX |
XXXXXXX XXX XXXX |
|
| XXX XX, XXXX |
XXXXXX XXX XXXX |
$XXX,XXX | |
| XXXXXXXX | XXX XX, XXXX |
XXXXXXX XXX XXXX |
|
| XXX XX, XXXX |
XXXXXX XXX XXXX |
$XXX,XXX | |
| XXXXXXXX | XXX XX, XXXX |
XXXXXXX XXX XXXX |
|
| XXX XX, XXXX |
XXXXXX XXX XXXX |
$XXX,XXX |
| XXXXXXXX XXXX | XXX XX, XXXX | $1,125,000 XXX XXXX |
| XXXXXXXX XXXXXX | XXX XX, XXXX | $1,100,000 XXX XXXX |
| XXXXXXXX XXXXXXX | XXX XX, XXXX | XXX XXXX |
| XXXXXXXX XXXXXX | XXX XX, XXXX | $699,000 XXX XXXX |
| XXXXXXXX XXXXXXX | XXX XX, XXXX | XXX XXXX |
| XXXXXXXX XXXXXX | XXX XX, XXXX | $599,900 XXX XXXX |
| XXXXXXXX XXXXXXX | XXX XX, XXXX | XXX XXXX |
| XXXXXXXX XXXXXX | XXX XX, XXXX | $634,900 XXX XXXX |

Kings Road Public School
Elementary: PublicÉcole élémentaire Renaissance
Elementary: PublicÉÉC Saint-Philippe
Elementary: CatholicBurlington Central Elementary School
Elementary: PublicCentral Public School
Elementary: PublicMaplehurst Public School
Elementary: PublicGary Allan High School - Bronte Creek
Secondary: PublicThomas Merton Catholic Secondary School
Secondary: CatholicAldershot High School
Secondary: PublicBurlington Central High School
Secondary: PublicM M Robinson High School
Secondary: PublicAssumption Roman Catholic Secondary School
Secondary: Catholic- 2 bath
- 3 bed
- 1100 sqft
1239 De Quincy Crescent, Burlington, Ontario • L7P 1E2 • Mountainside



