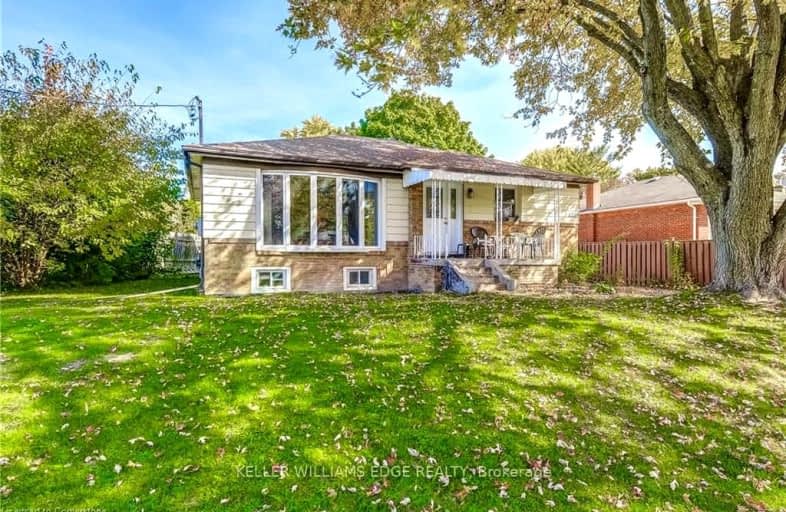Very Walkable
- Most errands can be accomplished on foot.
76
/100
Some Transit
- Most errands require a car.
41
/100
Very Bikeable
- Most errands can be accomplished on bike.
78
/100

Paul A Fisher Public School
Elementary: Public
1.88 km
Dr Charles Best Public School
Elementary: Public
2.02 km
Tom Thomson Public School
Elementary: Public
1.73 km
Rolling Meadows Public School
Elementary: Public
1.33 km
Clarksdale Public School
Elementary: Public
1.14 km
St Gabriel School
Elementary: Catholic
1.04 km
Thomas Merton Catholic Secondary School
Secondary: Catholic
1.96 km
Lester B. Pearson High School
Secondary: Public
3.24 km
Burlington Central High School
Secondary: Public
2.32 km
M M Robinson High School
Secondary: Public
1.92 km
Assumption Roman Catholic Secondary School
Secondary: Catholic
3.15 km
Notre Dame Roman Catholic Secondary School
Secondary: Catholic
3.57 km
-
Kerns Park
1801 Kerns Rd, Burlington ON 1.48km -
Kerncliff Park
2198 Kerns Rd, Burlington ON L7P 1P8 2.98km -
Ireland Park
Deer Run Ave, Burlington ON 3.17km
-
BMO Bank of Montreal
519 Brant St, Burlington ON L7R 2G6 2.69km -
BMO Bank of Montreal
3365 Fairview St, Burlington ON L7N 3N9 3.2km -
Scotiabank
3455 Fairview St, Burlington ON L7N 2R4 3.44km














