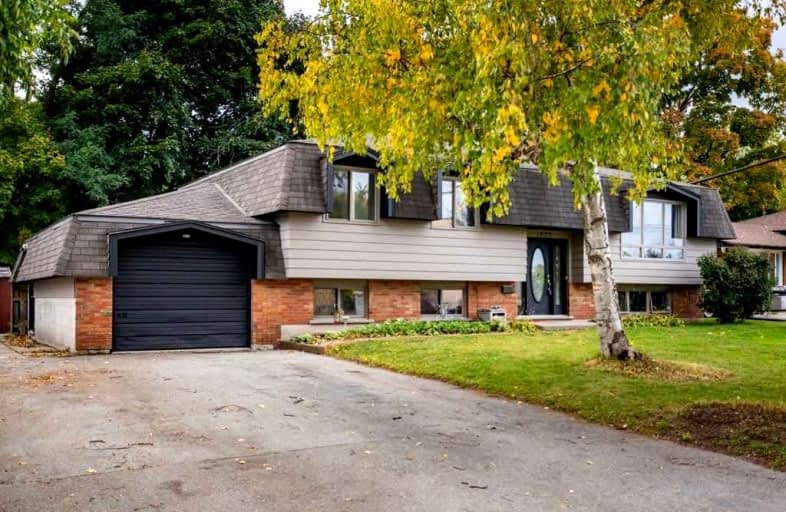
Kings Road Public School
Elementary: Public
1.97 km
ÉÉC Saint-Philippe
Elementary: Catholic
2.06 km
Aldershot Elementary School
Elementary: Public
1.18 km
Glenview Public School
Elementary: Public
0.55 km
Maplehurst Public School
Elementary: Public
0.93 km
Holy Rosary Separate School
Elementary: Catholic
0.04 km
King William Alter Ed Secondary School
Secondary: Public
6.55 km
Thomas Merton Catholic Secondary School
Secondary: Catholic
3.68 km
Aldershot High School
Secondary: Public
1.22 km
Burlington Central High School
Secondary: Public
3.67 km
M M Robinson High School
Secondary: Public
5.86 km
Sir John A Macdonald Secondary School
Secondary: Public
6.22 km






