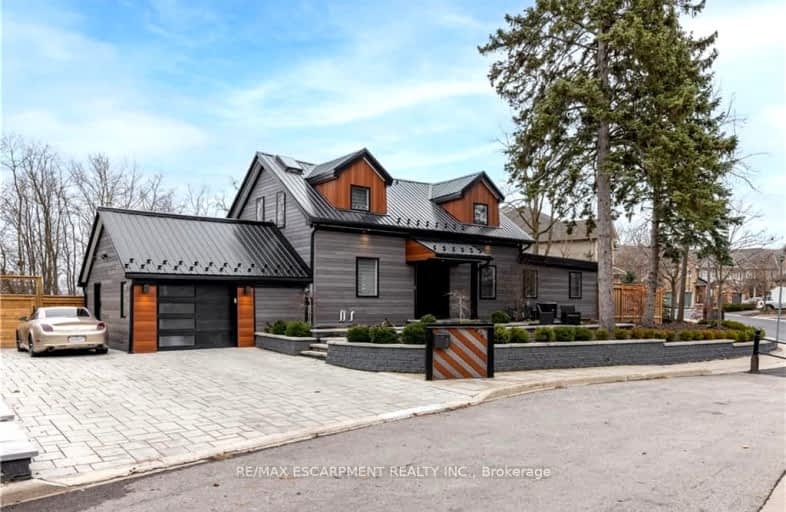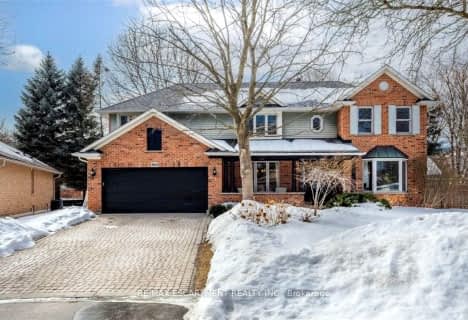
Video Tour
Car-Dependent
- Almost all errands require a car.
24
/100
Some Transit
- Most errands require a car.
36
/100
Somewhat Bikeable
- Most errands require a car.
48
/100

École élémentaire Georges-P-Vanier
Elementary: Public
3.04 km
Strathcona Junior Public School
Elementary: Public
2.86 km
Aldershot Elementary School
Elementary: Public
2.48 km
Hess Street Junior Public School
Elementary: Public
2.78 km
St. Lawrence Catholic Elementary School
Elementary: Catholic
2.35 km
Bennetto Elementary School
Elementary: Public
2.44 km
King William Alter Ed Secondary School
Secondary: Public
3.79 km
Turning Point School
Secondary: Public
3.84 km
École secondaire Georges-P-Vanier
Secondary: Public
3.04 km
Aldershot High School
Secondary: Public
2.35 km
Sir John A Macdonald Secondary School
Secondary: Public
3.03 km
Westdale Secondary School
Secondary: Public
3.93 km
-
The Tug Boat
Hamilton ON 1.67km -
Eastwood Park
111 Burlington St E (Burlington and Mary), Hamilton ON 2.1km -
Bayfront Park
325 Bay St N (at Strachan St W), Hamilton ON L8L 1M5 2.33km
-
Scotiabank
600 James St N (at Burlington St), Hamilton ON L8L 7Z2 1.93km -
BMO Bank of Montreal
Bay St, Hamilton ON 3.34km -
RBC Royal Bank
65 Locke St S (at Main), Hamilton ON L8P 4A3 3.44km






