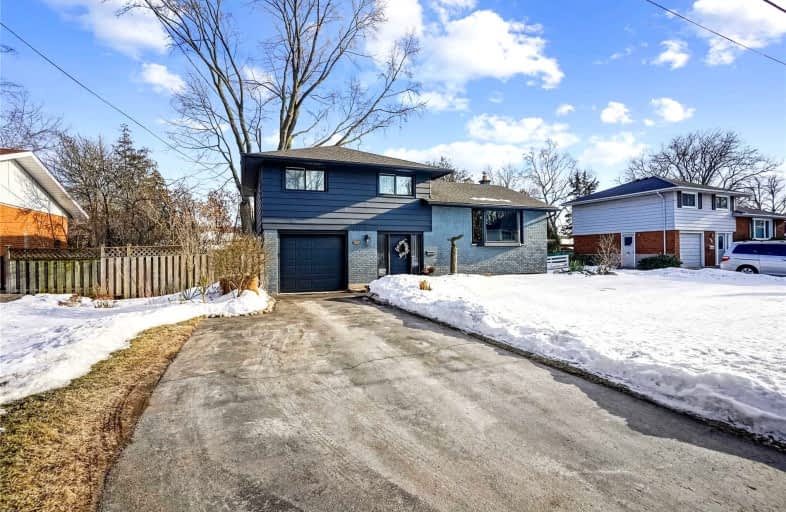
Kings Road Public School
Elementary: Public
0.61 km
École élémentaire Renaissance
Elementary: Public
1.13 km
ÉÉC Saint-Philippe
Elementary: Catholic
0.27 km
Burlington Central Elementary School
Elementary: Public
1.55 km
Central Public School
Elementary: Public
1.62 km
Maplehurst Public School
Elementary: Public
1.34 km
Gary Allan High School - Bronte Creek
Secondary: Public
4.29 km
Thomas Merton Catholic Secondary School
Secondary: Catholic
1.58 km
Aldershot High School
Secondary: Public
3.24 km
Burlington Central High School
Secondary: Public
1.51 km
M M Robinson High School
Secondary: Public
4.67 km
Assumption Roman Catholic Secondary School
Secondary: Catholic
4.25 km














