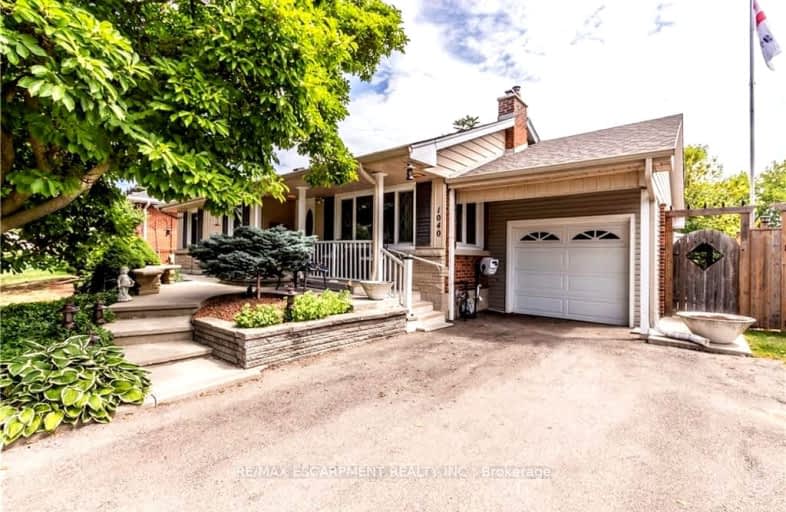Car-Dependent
- Almost all errands require a car.
8
/100
Some Transit
- Most errands require a car.
43
/100
Bikeable
- Some errands can be accomplished on bike.
66
/100

Kings Road Public School
Elementary: Public
0.47 km
École élémentaire Renaissance
Elementary: Public
0.94 km
ÉÉC Saint-Philippe
Elementary: Catholic
0.53 km
Burlington Central Elementary School
Elementary: Public
1.52 km
St Johns Separate School
Elementary: Catholic
1.69 km
Central Public School
Elementary: Public
1.59 km
Gary Allan High School - Bronte Creek
Secondary: Public
4.25 km
Thomas Merton Catholic Secondary School
Secondary: Catholic
1.60 km
Aldershot High School
Secondary: Public
3.28 km
Burlington Central High School
Secondary: Public
1.48 km
M M Robinson High School
Secondary: Public
4.87 km
Assumption Roman Catholic Secondary School
Secondary: Catholic
4.25 km
-
Spencer Smith Park
1400 Lakeshore Rd (Maple), Burlington ON L7S 1Y2 1.56km -
Beachway Park & Pavilion
938 Lakeshore Rd, Burlington ON L7S 1A2 2.27km -
Kerncliff Park
2198 Kerns Rd, Burlington ON L7P 1P8 4.52km
-
TD Bank Financial Group
510 Brant St (Caroline), Burlington ON L7R 2G7 1.68km -
RBC Royal Bank
2003 Lakeshore Rd, Burlington ON L7R 1A1 1.93km -
RBC Royal Bank
360 Pearl St (at Lakeshore), Burlington ON L7R 1E1 2.13km














