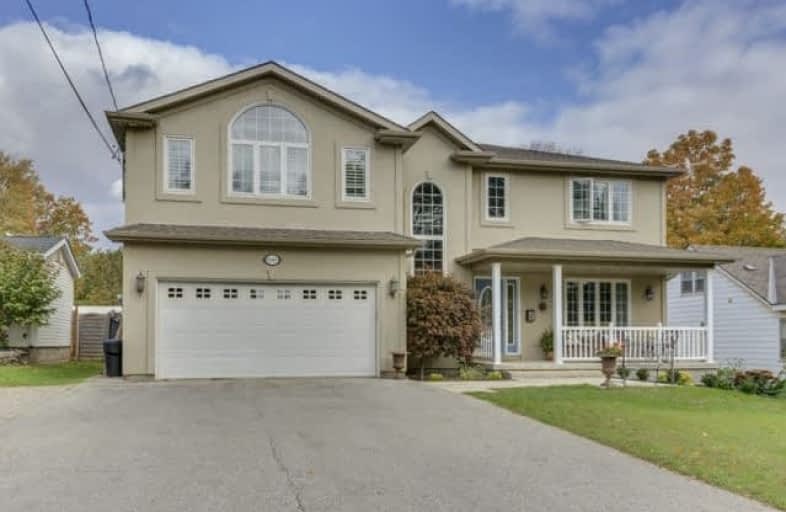
Kings Road Public School
Elementary: Public
2.51 km
ÉÉC Saint-Philippe
Elementary: Catholic
2.65 km
Aldershot Elementary School
Elementary: Public
0.59 km
Glenview Public School
Elementary: Public
0.46 km
Maplehurst Public School
Elementary: Public
1.51 km
Holy Rosary Separate School
Elementary: Catholic
0.63 km
King William Alter Ed Secondary School
Secondary: Public
6.11 km
Thomas Merton Catholic Secondary School
Secondary: Catholic
4.27 km
Aldershot High School
Secondary: Public
0.71 km
Burlington Central High School
Secondary: Public
4.25 km
Sir John A Macdonald Secondary School
Secondary: Public
5.72 km
Cathedral High School
Secondary: Catholic
6.55 km




