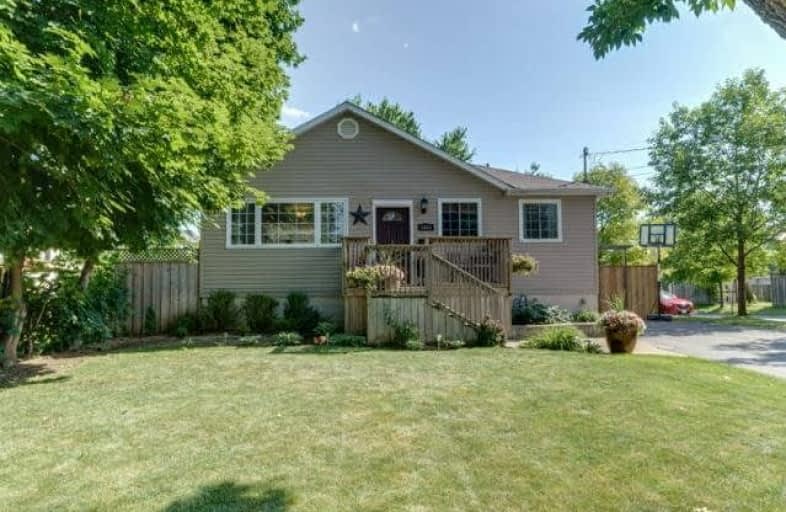Sold on Sep 21, 2018
Note: Property is not currently for sale or for rent.

-
Type: Detached
-
Style: Bungalow
-
Size: 1100 sqft
-
Lot Size: 62 x 130 Feet
-
Age: 51-99 years
-
Taxes: $2,937 per year
-
Days on Site: 72 Days
-
Added: Sep 07, 2019 (2 months on market)
-
Updated:
-
Last Checked: 3 months ago
-
MLS®#: W4189222
-
Listed By: Royal lepage burloak real estate services, brokerage
This 3 + 1 Bedroom, 2 Full Bath Bungalow Boasts Mature Tress Throughout The Private 62X130Ft Lot. Newly Completed Upgrades And Renovations Including Hardwood Floors Throughout The Main Floor And A Charming Finished Basement. The Two Tier Wood Deck In The Partially Fenced Backyard Is The Perfect Place To Kick Up Your Heels And Relax. This Beautiful Bungalow Is In An Ideal Location! Close To Shopping, Downtown And Highways.
Extras
Inclusions: All Window Covering, All Elf's ,Firdge, Stove, Dishwaher, Microwave, Washer And Dryer. All Wall Mounts Tv Brackets. Exclusions: All Tvs
Property Details
Facts for 1043 Glendor Avenue, Burlington
Status
Days on Market: 72
Last Status: Sold
Sold Date: Sep 21, 2018
Closed Date: Oct 19, 2018
Expiry Date: Dec 11, 2018
Sold Price: $627,500
Unavailable Date: Sep 21, 2018
Input Date: Jul 12, 2018
Property
Status: Sale
Property Type: Detached
Style: Bungalow
Size (sq ft): 1100
Age: 51-99
Area: Burlington
Community: Freeman
Availability Date: Tba
Assessment Amount: $401,000
Assessment Year: 2016
Inside
Bedrooms: 4
Bathrooms: 2
Kitchens: 1
Rooms: 9
Den/Family Room: No
Air Conditioning: Central Air
Fireplace: Yes
Washrooms: 2
Building
Basement: Finished
Basement 2: Full
Heat Type: Forced Air
Heat Source: Gas
Exterior: Vinyl Siding
UFFI: No
Water Supply: Municipal
Special Designation: Unknown
Other Structures: Garden Shed
Parking
Driveway: Pvt Double
Garage Type: None
Covered Parking Spaces: 5
Total Parking Spaces: 5
Fees
Tax Year: 2017
Tax Legal Description: Pt 15, Rcp Pl99; See Supplement
Taxes: $2,937
Highlights
Feature: Golf
Feature: Hospital
Feature: Level
Feature: Library
Feature: School
Land
Cross Street: Plains Road To Glend
Municipality District: Burlington
Fronting On: East
Parcel Number: 070810230
Pool: None
Sewer: Sewers
Lot Depth: 130 Feet
Lot Frontage: 62 Feet
Acres: < .50
Zoning: Residential
Additional Media
- Virtual Tour: http://www.homesmedia.ca/rocca-sisters/1043-glendor-ave-burlington/
Rooms
Room details for 1043 Glendor Avenue, Burlington
| Type | Dimensions | Description |
|---|---|---|
| Living Main | 4.06 x 5.46 | |
| Kitchen Main | 2.69 x 4.80 | |
| Master Main | 3.51 x 4.90 | |
| Br Main | 7.72 x 4.65 | |
| Br Main | 2.97 x 3.61 | |
| Rec Bsmt | 3.38 x 5.97 | |
| Office Bsmt | 3.28 x 5.21 | |
| Den Bsmt | 2.36 x 4.17 |
| XXXXXXXX | XXX XX, XXXX |
XXXX XXX XXXX |
$XXX,XXX |
| XXX XX, XXXX |
XXXXXX XXX XXXX |
$XXX,XXX | |
| XXXXXXXX | XXX XX, XXXX |
XXXXXXXX XXX XXXX |
|
| XXX XX, XXXX |
XXXXXX XXX XXXX |
$XXX,XXX |
| XXXXXXXX XXXX | XXX XX, XXXX | $627,500 XXX XXXX |
| XXXXXXXX XXXXXX | XXX XX, XXXX | $659,900 XXX XXXX |
| XXXXXXXX XXXXXXXX | XXX XX, XXXX | XXX XXXX |
| XXXXXXXX XXXXXX | XXX XX, XXXX | $714,900 XXX XXXX |

Kings Road Public School
Elementary: PublicÉÉC Saint-Philippe
Elementary: CatholicBurlington Central Elementary School
Elementary: PublicSt Johns Separate School
Elementary: CatholicCentral Public School
Elementary: PublicTom Thomson Public School
Elementary: PublicThomas Merton Catholic Secondary School
Secondary: CatholicLester B. Pearson High School
Secondary: PublicBurlington Central High School
Secondary: PublicM M Robinson High School
Secondary: PublicAssumption Roman Catholic Secondary School
Secondary: CatholicNotre Dame Roman Catholic Secondary School
Secondary: Catholic

