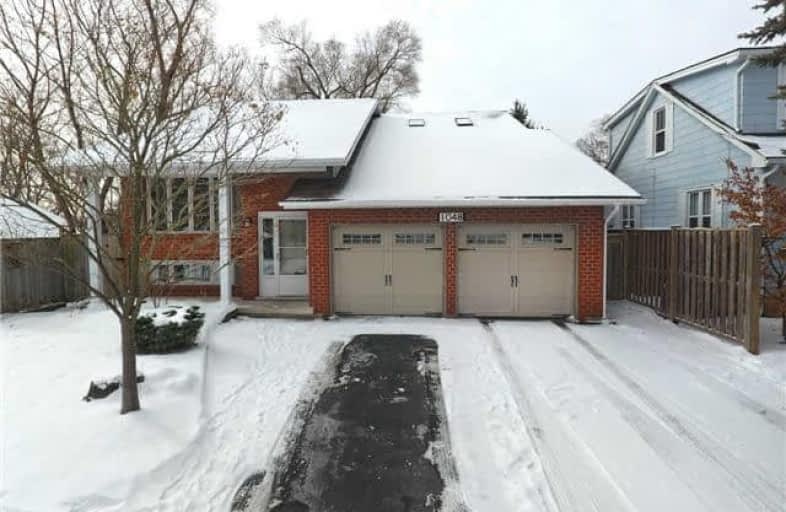
Kings Road Public School
Elementary: Public
2.56 km
ÉÉC Saint-Philippe
Elementary: Catholic
2.70 km
Aldershot Elementary School
Elementary: Public
0.54 km
Glenview Public School
Elementary: Public
0.49 km
Maplehurst Public School
Elementary: Public
1.57 km
Holy Rosary Separate School
Elementary: Catholic
0.68 km
King William Alter Ed Secondary School
Secondary: Public
6.07 km
Thomas Merton Catholic Secondary School
Secondary: Catholic
4.32 km
Aldershot High School
Secondary: Public
0.68 km
Burlington Central High School
Secondary: Public
4.31 km
Sir John A Macdonald Secondary School
Secondary: Public
5.68 km
Cathedral High School
Secondary: Catholic
6.52 km






