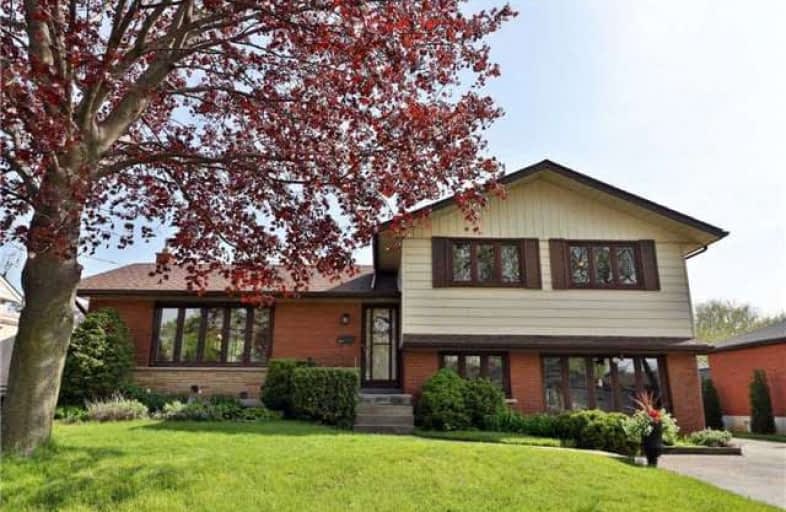Sold on Jun 14, 2018
Note: Property is not currently for sale or for rent.

-
Type: Detached
-
Style: Sidesplit 4
-
Size: 1500 sqft
-
Lot Size: 68 x 110 Feet
-
Age: No Data
-
Taxes: $3,350 per year
-
Days on Site: 28 Days
-
Added: Sep 07, 2019 (4 weeks on market)
-
Updated:
-
Last Checked: 3 months ago
-
MLS®#: W4132286
-
Listed By: Re/max escarpment realty inc., brokerage
Spacious 3 Bedroom 4 Level Side Split On Quiet Aldershot Street. New Kitchen, Flooring And Two Tier Deck
Extras
Inclusions: Fridge, Stove, Dishwasher, Window Coverings, Microwave,Electrical Light Fixtures, Washer And Dryer (As Is), Furnace (As Is), Cvac (As Is) Exclusions: Hanging Light Fixture In Den
Property Details
Facts for 1053 Dalewood Avenue, Burlington
Status
Days on Market: 28
Last Status: Sold
Sold Date: Jun 14, 2018
Closed Date: Jul 10, 2018
Expiry Date: Sep 17, 2018
Sold Price: $715,000
Unavailable Date: Jun 14, 2018
Input Date: May 17, 2018
Property
Status: Sale
Property Type: Detached
Style: Sidesplit 4
Size (sq ft): 1500
Area: Burlington
Community: LaSalle
Availability Date: Flexible
Inside
Bedrooms: 3
Bedrooms Plus: 1
Bathrooms: 3
Kitchens: 1
Rooms: 8
Den/Family Room: Yes
Air Conditioning: Central Air
Fireplace: No
Washrooms: 3
Building
Basement: Crawl Space
Basement 2: Full
Heat Type: Forced Air
Heat Source: Gas
Exterior: Brick
Exterior: Metal/Side
Water Supply: Municipal
Special Designation: Unknown
Parking
Driveway: Pvt Double
Garage Type: None
Covered Parking Spaces: 5
Total Parking Spaces: 5
Fees
Tax Year: 2017
Tax Legal Description: Lt53 Pl Pf1124;S/T Fh66333 City Of Burlington
Taxes: $3,350
Land
Cross Street: White Oak/ Old Orcha
Municipality District: Burlington
Fronting On: East
Parcel Number: 071140079
Pool: None
Sewer: Sewers
Lot Depth: 110 Feet
Lot Frontage: 68 Feet
Rooms
Room details for 1053 Dalewood Avenue, Burlington
| Type | Dimensions | Description |
|---|---|---|
| Den Ground | 2.62 x 3.66 | |
| Family Ground | 3.30 x 4.88 | |
| Bathroom Ground | - | 2 Pc Bath |
| Living Main | 3.45 x 5.41 | |
| Dining Main | 3.00 x 3.05 | |
| Kitchen Main | 3.00 x 3.96 | |
| Master 2nd | 3.20 x 4.12 | |
| Br 2nd | 2.95 x 3.66 | |
| Br 2nd | 2.92 x 3.12 | |
| Bathroom 2nd | - | 4 Pc Bath |
| Bathroom Bsmt | - | 4 Pc Bath |
| Laundry Bsmt | - |
| XXXXXXXX | XXX XX, XXXX |
XXXX XXX XXXX |
$XXX,XXX |
| XXX XX, XXXX |
XXXXXX XXX XXXX |
$XXX,XXX |
| XXXXXXXX XXXX | XXX XX, XXXX | $715,000 XXX XXXX |
| XXXXXXXX XXXXXX | XXX XX, XXXX | $749,900 XXX XXXX |

Kings Road Public School
Elementary: PublicÉÉC Saint-Philippe
Elementary: CatholicAldershot Elementary School
Elementary: PublicGlenview Public School
Elementary: PublicMaplehurst Public School
Elementary: PublicHoly Rosary Separate School
Elementary: CatholicKing William Alter Ed Secondary School
Secondary: PublicThomas Merton Catholic Secondary School
Secondary: CatholicAldershot High School
Secondary: PublicBurlington Central High School
Secondary: PublicM M Robinson High School
Secondary: PublicSir John A Macdonald Secondary School
Secondary: Public

