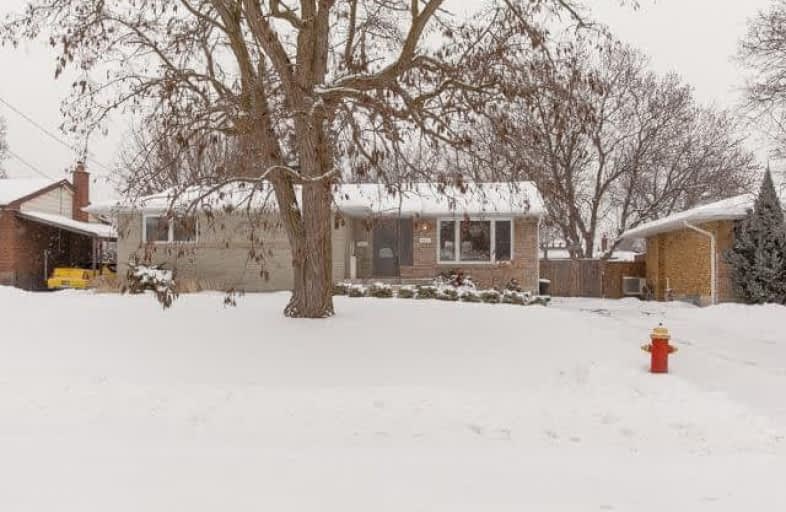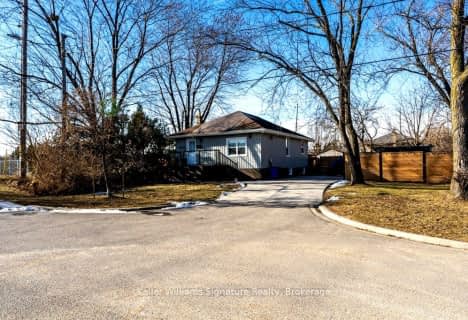
Kings Road Public School
Elementary: Public
2.30 km
ÉÉC Saint-Philippe
Elementary: Catholic
2.40 km
Aldershot Elementary School
Elementary: Public
0.84 km
Glenview Public School
Elementary: Public
0.50 km
Maplehurst Public School
Elementary: Public
1.25 km
Holy Rosary Separate School
Elementary: Catholic
0.38 km
King William Alter Ed Secondary School
Secondary: Public
6.36 km
Thomas Merton Catholic Secondary School
Secondary: Catholic
4.01 km
Aldershot High School
Secondary: Public
0.98 km
Burlington Central High School
Secondary: Public
4.01 km
M M Robinson High School
Secondary: Public
6.09 km
Sir John A Macdonald Secondary School
Secondary: Public
5.99 km




