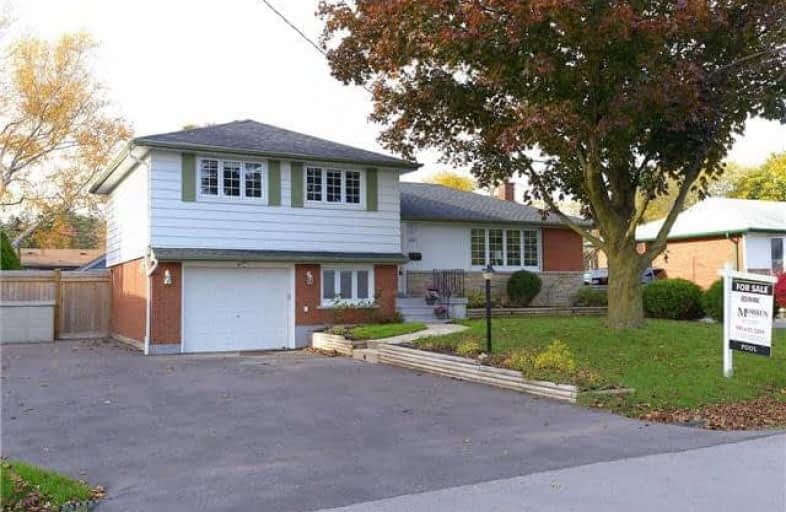Sold on Nov 22, 2017
Note: Property is not currently for sale or for rent.

-
Type: Detached
-
Style: Sidesplit 4
-
Size: 1100 sqft
-
Lot Size: 66.99 x 112 Feet
-
Age: No Data
-
Taxes: $3,501 per year
-
Days on Site: 13 Days
-
Added: Sep 07, 2019 (1 week on market)
-
Updated:
-
Last Checked: 3 months ago
-
MLS®#: W3980151
-
Listed By: Re/max escarpment realty inc., brokerage
Welcome To This Family Friendly Home Situated On A Quiet Street & On A Large Private Treed Setting In Sought-After Aldershot Community. The Backyard Oasis Features A Separately Fenced In-Ground Pool, Hot Tub, Gazebo & Utmost Privacy. This Bright & Sunny Home Features Spacious Livrm & Dinrm. The Kitch Offers Lots Of Counter & Cabinet Space. Includes Stove, Fridge, Microwave & Dishwasher. The Upper Lvl Offers Three Bedrms.
Extras
Improvements Include, Furnace & Ac(2016), Roof Reshingled(2013), Windows(2014), Pool Liner(2015), Includes 3 Storage Sheds. Inclusions: Stove, Fridge, Dw, Micro, Gazebo, Pool Equipment, 3 Storage Sheds, Hot Tub
Property Details
Facts for 1062 Dalewood Avenue, Burlington
Status
Days on Market: 13
Last Status: Sold
Sold Date: Nov 22, 2017
Closed Date: Feb 23, 2018
Expiry Date: Feb 15, 2018
Sold Price: $717,000
Unavailable Date: Nov 22, 2017
Input Date: Nov 09, 2017
Property
Status: Sale
Property Type: Detached
Style: Sidesplit 4
Size (sq ft): 1100
Area: Burlington
Community: LaSalle
Availability Date: 60/Tba
Inside
Bedrooms: 3
Bathrooms: 2
Kitchens: 1
Rooms: 6
Den/Family Room: No
Air Conditioning: Central Air
Fireplace: No
Laundry Level: Lower
Washrooms: 2
Building
Basement: Full
Basement 2: Part Fin
Heat Type: Forced Air
Heat Source: Gas
Exterior: Brick
Exterior: Vinyl Siding
Water Supply: Municipal
Special Designation: Unknown
Parking
Driveway: Private
Garage Spaces: 1
Garage Type: Attached
Covered Parking Spaces: 4
Total Parking Spaces: 5
Fees
Tax Year: 2017
Tax Legal Description: Plan 1124 Lot 42
Taxes: $3,501
Land
Cross Street: Whie Oaks/Plains
Municipality District: Burlington
Fronting On: West
Pool: Inground
Sewer: Sewers
Lot Depth: 112 Feet
Lot Frontage: 66.99 Feet
Zoning: Res
Rooms
Room details for 1062 Dalewood Avenue, Burlington
| Type | Dimensions | Description |
|---|---|---|
| Living Main | 5.66 x 3.47 | |
| Dining Main | 3.12 x 3.12 | |
| Kitchen Main | 2.92 x 3.37 | |
| Master 2nd | 3.88 x 3.02 | |
| 2nd Br 2nd | 2.89 x 3.83 | |
| 3rd Br 2nd | 3.12 x 3.83 | |
| Laundry Lower | - | |
| Rec Bsmt | 3.22 x 7.16 | |
| Other Bsmt | - |
| XXXXXXXX | XXX XX, XXXX |
XXXX XXX XXXX |
$XXX,XXX |
| XXX XX, XXXX |
XXXXXX XXX XXXX |
$XXX,XXX | |
| XXXXXXXX | XXX XX, XXXX |
XXXXXXX XXX XXXX |
|
| XXX XX, XXXX |
XXXXXX XXX XXXX |
$XXX,XXX |
| XXXXXXXX XXXX | XXX XX, XXXX | $717,000 XXX XXXX |
| XXXXXXXX XXXXXX | XXX XX, XXXX | $719,900 XXX XXXX |
| XXXXXXXX XXXXXXX | XXX XX, XXXX | XXX XXXX |
| XXXXXXXX XXXXXX | XXX XX, XXXX | $739,900 XXX XXXX |

Kings Road Public School
Elementary: PublicÉÉC Saint-Philippe
Elementary: CatholicAldershot Elementary School
Elementary: PublicGlenview Public School
Elementary: PublicMaplehurst Public School
Elementary: PublicHoly Rosary Separate School
Elementary: CatholicKing William Alter Ed Secondary School
Secondary: PublicThomas Merton Catholic Secondary School
Secondary: CatholicAldershot High School
Secondary: PublicBurlington Central High School
Secondary: PublicM M Robinson High School
Secondary: PublicSir John A Macdonald Secondary School
Secondary: Public

