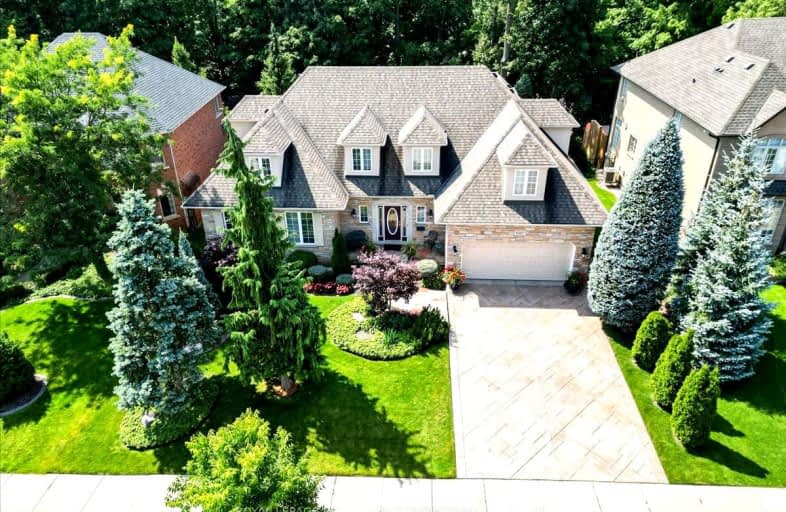
Car-Dependent
- Most errands require a car.
Minimal Transit
- Almost all errands require a car.
Somewhat Bikeable
- Most errands require a car.

Paul A Fisher Public School
Elementary: PublicBrant Hills Public School
Elementary: PublicSt Marks Separate School
Elementary: CatholicMaplehurst Public School
Elementary: PublicRolling Meadows Public School
Elementary: PublicSt Gabriel School
Elementary: CatholicThomas Merton Catholic Secondary School
Secondary: CatholicLester B. Pearson High School
Secondary: PublicAldershot High School
Secondary: PublicBurlington Central High School
Secondary: PublicM M Robinson High School
Secondary: PublicNotre Dame Roman Catholic Secondary School
Secondary: Catholic-
Sealey Park
115 Main St S, Waterdown ON 3.86km -
Spencer Smith Park
1400 Lakeshore Rd (Maple), Burlington ON L7S 1Y2 4.19km -
Ireland Park
Deer Run Ave, Burlington ON 4.19km
-
CIBC
575 Brant St (Victoria St), Burlington ON L7R 2G6 3.6km -
BMO Bank of Montreal
519 Brant St, Burlington ON L7R 2G6 3.74km -
Healthcare and Municipal Employees Credit Union
426 Brant St, Burlington ON L7R 2G2 4.01km
- 4 bath
- 3 bed
- 3500 sqft
20 Craven Avenue, Burlington, Ontario • L7P 0T4 • Rural Burlington
- 4 bath
- 3 bed
- 2500 sqft
2119 Agincourt Crescent, Burlington, Ontario • L7P 1P3 • Tyandaga












