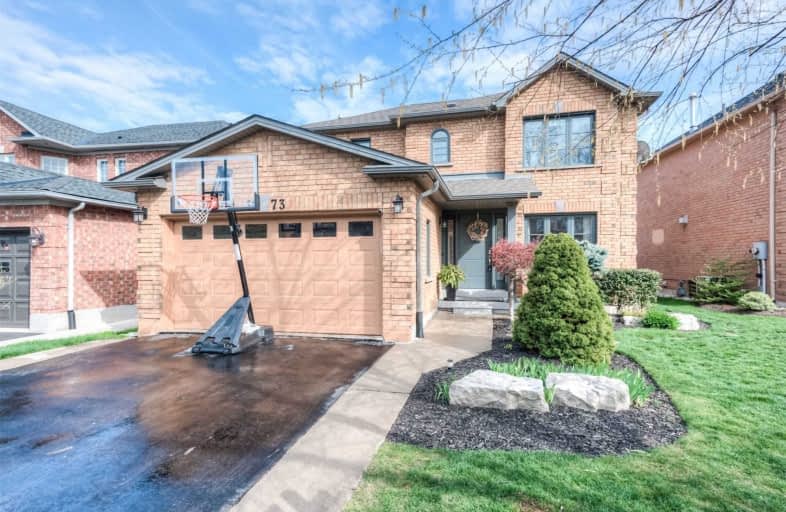
Kings Road Public School
Elementary: Public
0.93 km
École élémentaire Renaissance
Elementary: Public
0.45 km
ÉÉC Saint-Philippe
Elementary: Catholic
0.92 km
Burlington Central Elementary School
Elementary: Public
1.04 km
St Johns Separate School
Elementary: Catholic
1.23 km
Central Public School
Elementary: Public
1.11 km
Gary Allan High School - Bronte Creek
Secondary: Public
3.73 km
Thomas Merton Catholic Secondary School
Secondary: Catholic
1.21 km
Gary Allan High School - Burlington
Secondary: Public
3.78 km
Burlington Central High School
Secondary: Public
1.01 km
M M Robinson High School
Secondary: Public
4.76 km
Assumption Roman Catholic Secondary School
Secondary: Catholic
3.77 km










