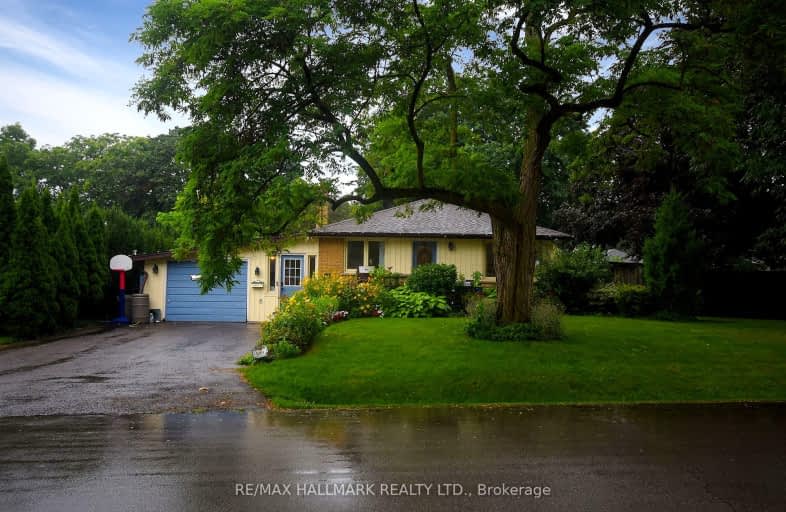Car-Dependent
- Most errands require a car.
47
/100
Good Transit
- Some errands can be accomplished by public transportation.
50
/100
Somewhat Bikeable
- Most errands require a car.
47
/100

Kings Road Public School
Elementary: Public
2.34 km
ÉÉC Saint-Philippe
Elementary: Catholic
2.39 km
Aldershot Elementary School
Elementary: Public
0.86 km
Glenview Public School
Elementary: Public
0.61 km
Maplehurst Public School
Elementary: Public
1.23 km
Holy Rosary Separate School
Elementary: Catholic
0.41 km
King William Alter Ed Secondary School
Secondary: Public
6.45 km
Thomas Merton Catholic Secondary School
Secondary: Catholic
4.00 km
Aldershot High School
Secondary: Public
1.06 km
Burlington Central High School
Secondary: Public
4.01 km
M M Robinson High School
Secondary: Public
6.01 km
Sir John A Macdonald Secondary School
Secondary: Public
6.07 km



