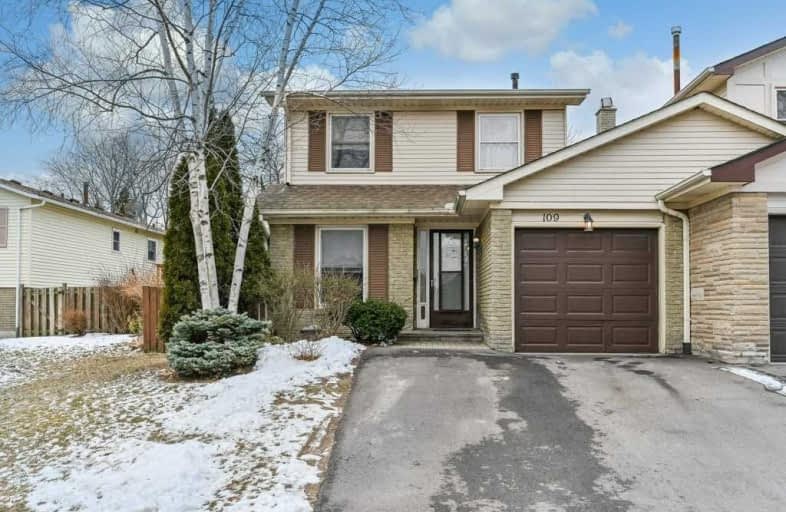Sold on Feb 28, 2020
Note: Property is not currently for sale or for rent.

-
Type: Link
-
Style: 2-Storey
-
Lot Size: 37.6 x 107.2 Feet
-
Age: No Data
-
Taxes: $3,454 per year
-
Days on Site: 8 Days
-
Added: Feb 20, 2020 (1 week on market)
-
Updated:
-
Last Checked: 2 months ago
-
MLS®#: W4698078
-
Listed By: Right at home realty inc., brokerage
Perfect Location! Found In A Mature Neighborhood In The Heart Of Aldershot & Is Around The Corner From Lasalle Park/Marina Botanical Gardens & Walking Trails. Mins To Aldershot Go & Hwy Access!! This Lovely 2 Storey Link Home, Boasts 3 + 1 Bedrooms & 1.5 Bathroom. The Main Level Features A Spacious Lr & Sep Dr W/ Hardwood Flooring Throughout. White Kitchen W/ Eat-In Area. Main Floor Powder Room. Mb W/ An Oversize Walk-In Closet. The Upper Level Hardwood
Extras
Fridge, Stove, Dishwasher, Washer, Dryer, All Window Coverings, All Elf,
Property Details
Facts for 109 Fairwood Place West, Burlington
Status
Days on Market: 8
Last Status: Sold
Sold Date: Feb 28, 2020
Closed Date: May 22, 2020
Expiry Date: May 31, 2020
Sold Price: $633,000
Unavailable Date: Feb 28, 2020
Input Date: Feb 20, 2020
Prior LSC: Sold
Property
Status: Sale
Property Type: Link
Style: 2-Storey
Area: Burlington
Community: LaSalle
Availability Date: 90 Days
Inside
Bedrooms: 3
Bedrooms Plus: 1
Bathrooms: 2
Kitchens: 1
Rooms: 6
Den/Family Room: Yes
Air Conditioning: Central Air
Fireplace: Yes
Washrooms: 2
Building
Basement: Full
Basement 2: Part Fin
Heat Type: Forced Air
Heat Source: Gas
Exterior: Brick
Water Supply: Municipal
Special Designation: Unknown
Parking
Driveway: Front Yard
Garage Spaces: 1
Garage Type: Attached
Covered Parking Spaces: 2
Total Parking Spaces: 3
Fees
Tax Year: 2019
Tax Legal Description: Pcl 4-3 , Sec M124 ; Pt Lt 4, Pl M124 , Part 4 , 2
Taxes: $3,454
Land
Cross Street: Lasalle/Fairwood Pla
Municipality District: Burlington
Fronting On: North
Parcel Number: 071190016
Pool: None
Sewer: Sewers
Lot Depth: 107.2 Feet
Lot Frontage: 37.6 Feet
Additional Media
- Virtual Tour: https://unbranded.youriguide.com/109_fairwood_pl_w_burlington_on
Rooms
Room details for 109 Fairwood Place West, Burlington
| Type | Dimensions | Description |
|---|---|---|
| Kitchen Main | 2.30 x 2.40 | Eat-In Kitchen, Window |
| Dining Main | 2.80 x 3.40 | Hardwood Floor, Separate Rm |
| Living Main | 3.30 x 5.60 | Hardwood Floor, Sliding Doors |
| Bathroom Main | 1.30 x 2.10 | 2 Pc Bath, Window |
| Master 2nd | 3.50 x 4.40 | Hardwood Floor, W/I Closet |
| 2nd Br 2nd | 3.40 x 2.70 | Hardwood Floor, Window |
| 3rd Br 2nd | 4.40 x 2.80 | Hardwood Floor, Window |
| Bathroom 2nd | 1.60 x 2.80 | 4 Pc Bath, Window |
| Family Bsmt | 3.20 x 5.40 | Fireplace |
| Office Bsmt | 3.20 x 4.10 | Window |
| Workshop Bsmt | - | Window |
| Laundry Bsmt | 4.10 x 3.80 | Window |
| XXXXXXXX | XXX XX, XXXX |
XXXX XXX XXXX |
$XXX,XXX |
| XXX XX, XXXX |
XXXXXX XXX XXXX |
$XXX,XXX | |
| XXXXXXXX | XXX XX, XXXX |
XXXX XXX XXXX |
$XXX,XXX |
| XXX XX, XXXX |
XXXXXX XXX XXXX |
$XXX,XXX |
| XXXXXXXX XXXX | XXX XX, XXXX | $633,000 XXX XXXX |
| XXXXXXXX XXXXXX | XXX XX, XXXX | $629,900 XXX XXXX |
| XXXXXXXX XXXX | XXX XX, XXXX | $495,000 XXX XXXX |
| XXXXXXXX XXXXXX | XXX XX, XXXX | $499,000 XXX XXXX |

Aldershot Elementary School
Elementary: PublicGlenview Public School
Elementary: PublicSt. Lawrence Catholic Elementary School
Elementary: CatholicMaplehurst Public School
Elementary: PublicHoly Rosary Separate School
Elementary: CatholicBennetto Elementary School
Elementary: PublicKing William Alter Ed Secondary School
Secondary: PublicTurning Point School
Secondary: PublicÉcole secondaire Georges-P-Vanier
Secondary: PublicAldershot High School
Secondary: PublicSir John A Macdonald Secondary School
Secondary: PublicCathedral High School
Secondary: Catholic

