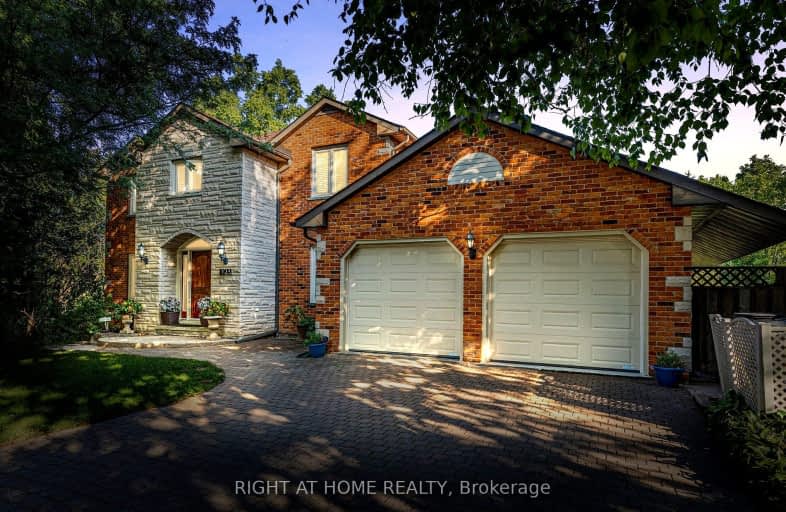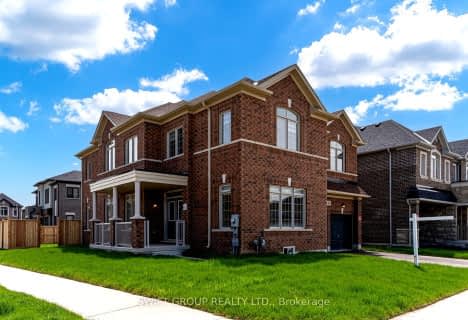Somewhat Walkable
- Some errands can be accomplished on foot.
Some Transit
- Most errands require a car.
Bikeable
- Some errands can be accomplished on bike.

Paul A Fisher Public School
Elementary: PublicBrant Hills Public School
Elementary: PublicBruce T Lindley
Elementary: PublicSt Marks Separate School
Elementary: CatholicRolling Meadows Public School
Elementary: PublicSt Gabriel School
Elementary: CatholicThomas Merton Catholic Secondary School
Secondary: CatholicLester B. Pearson High School
Secondary: PublicAldershot High School
Secondary: PublicBurlington Central High School
Secondary: PublicM M Robinson High School
Secondary: PublicNotre Dame Roman Catholic Secondary School
Secondary: Catholic-
Kerns Park
1801 Kerns Rd, Burlington ON 0.9km -
Ireland Park
Deer Run Ave, Burlington ON 2.92km -
Lansdown Park
3470 Hannibal Rd (Palmer Road), Burlington ON L7M 1Z6 4.03km
-
TD Bank Financial Group
596 Plains Rd E (King Rd.), Burlington ON L7T 2E7 3.62km -
TD Canada Trust Branch and ATM
596 Plains Rd E, Burlington ON L7T 2E7 3.62km -
TD Canada Trust ATM
255 Dundas St E, Waterdown ON L8B 0E5 4.93km
- 5 bath
- 5 bed
- 3000 sqft
220 Great Falls Boulevard, Hamilton, Ontario • L0R 2H7 • Waterdown
- 4 bath
- 4 bed
- 2000 sqft
1778 Old Waterdown Road, Burlington, Ontario • L7P 0T2 • LaSalle













