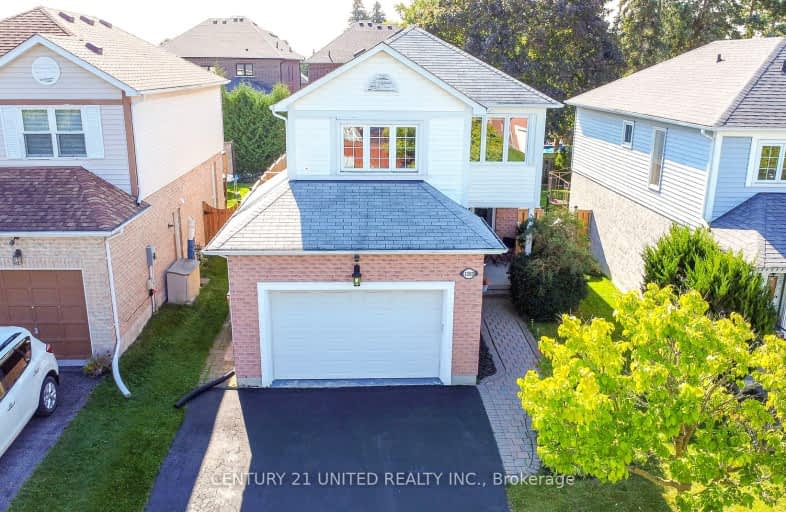Car-Dependent
- Almost all errands require a car.
18
/100
Minimal Transit
- Almost all errands require a car.
24
/100
Somewhat Bikeable
- Most errands require a car.
33
/100

S T Worden Public School
Elementary: Public
1.34 km
St John XXIII Catholic School
Elementary: Catholic
1.96 km
Harmony Heights Public School
Elementary: Public
1.78 km
Vincent Massey Public School
Elementary: Public
1.51 km
Forest View Public School
Elementary: Public
1.59 km
Pierre Elliott Trudeau Public School
Elementary: Public
1.93 km
Monsignor John Pereyma Catholic Secondary School
Secondary: Catholic
4.61 km
Courtice Secondary School
Secondary: Public
3.06 km
Holy Trinity Catholic Secondary School
Secondary: Catholic
4.20 km
Eastdale Collegiate and Vocational Institute
Secondary: Public
1.41 km
O'Neill Collegiate and Vocational Institute
Secondary: Public
3.93 km
Maxwell Heights Secondary School
Secondary: Public
4.01 km
-
Harmony Valley Dog Park
Rathburn St (Grandview St N), Oshawa ON L1K 2K1 1.25km -
Copper Feild Park
1.42km -
Mckenzie Park
Athabasca St, Oshawa ON 1.76km
-
TD Canada Trust ATM
1310 King St E, Oshawa ON L1H 1H9 1.38km -
CoinFlip Bitcoin ATM
1413 Hwy 2, Courtice ON L1E 2J6 1.56km -
Scotiabank
1500 Hwy 2, Courtice ON L1E 2T5 1.77km














