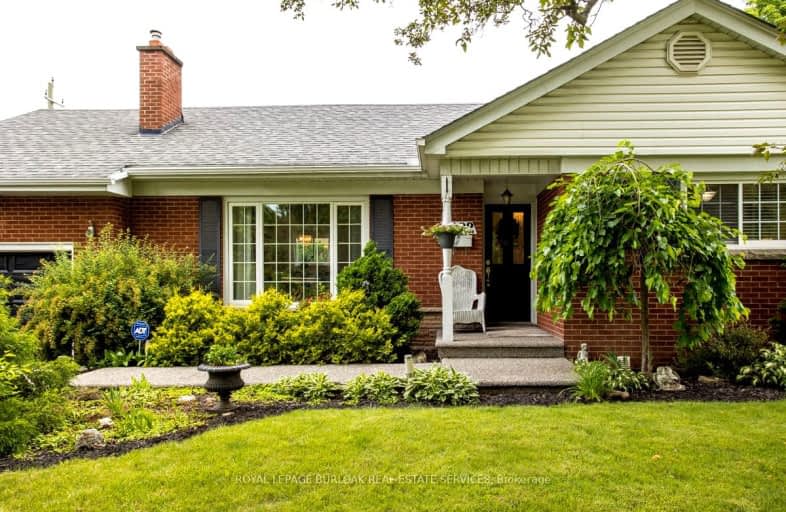Somewhat Walkable
- Some errands can be accomplished on foot.
62
/100
Some Transit
- Most errands require a car.
46
/100
Very Bikeable
- Most errands can be accomplished on bike.
74
/100

Kings Road Public School
Elementary: Public
0.76 km
École élémentaire Renaissance
Elementary: Public
1.31 km
ÉÉC Saint-Philippe
Elementary: Catholic
0.06 km
Burlington Central Elementary School
Elementary: Public
1.62 km
Central Public School
Elementary: Public
1.69 km
Maplehurst Public School
Elementary: Public
1.23 km
Gary Allan High School - Bronte Creek
Secondary: Public
4.35 km
Thomas Merton Catholic Secondary School
Secondary: Catholic
1.59 km
Aldershot High School
Secondary: Public
3.21 km
Burlington Central High School
Secondary: Public
1.57 km
M M Robinson High School
Secondary: Public
4.53 km
Assumption Roman Catholic Secondary School
Secondary: Catholic
4.26 km
-
Spencer's Splash Pad & Park
1340 Lakeshore Rd (Nelson Av), Burlington ON L7S 1Y2 1.9km -
Spencer Smith Park
1400 Lakeshore Rd (Maple), Burlington ON L7S 1Y2 1.93km -
Burlington Beach Playground
Burlington ON 2.43km
-
CIBC
575 Brant St (Victoria St), Burlington ON L7R 2G6 1.87km -
BMO Bank of Montreal
519 Brant St, Burlington ON L7R 2G6 1.89km -
Taylor Hallahan, Home Financing Advisor
4011 New St, Burlington ON L7L 1S8 4.26km














