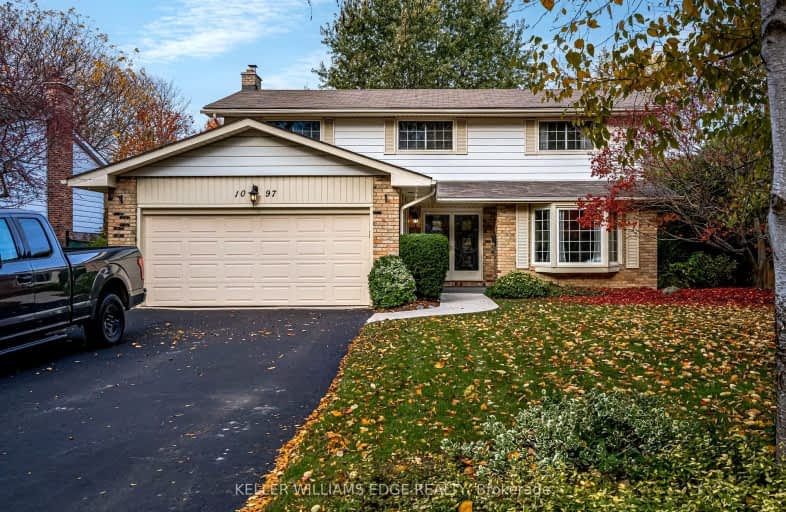
Car-Dependent
- Almost all errands require a car.
Minimal Transit
- Almost all errands require a car.
Somewhat Bikeable
- Almost all errands require a car.

Paul A Fisher Public School
Elementary: PublicBrant Hills Public School
Elementary: PublicBruce T Lindley
Elementary: PublicSt Marks Separate School
Elementary: CatholicRolling Meadows Public School
Elementary: PublicSt Gabriel School
Elementary: CatholicThomas Merton Catholic Secondary School
Secondary: CatholicLester B. Pearson High School
Secondary: PublicAldershot High School
Secondary: PublicBurlington Central High School
Secondary: PublicM M Robinson High School
Secondary: PublicNotre Dame Roman Catholic Secondary School
Secondary: Catholic-
Carrigan Arms
2025 Upper Middle Road, Burlington, ON L7P 4K1 1.46km -
Shoeless Joe's Sports Grill - Brant St
1250 Brant St, Burlington, ON L7P 1X8 2.13km -
Milestones
1200 Brant St, Unit 30, Burlington, ON L7P 5C6 2.45km
-
Tim Hortons
2201 Brant Street, Burlington, ON L7P 3N8 1.42km -
Demetres
1250 Brant Street, Unit 104, Burlington, ON L7P 1X8 2.05km -
Williams Fresh Cafe
1250 Brant Street, Burlington, ON L7P 1X8 2.09km
-
LA Fitness
1326 Brant St, Burlington, ON L7P 1X8 2.09km -
Planet Fitness
3060 Davidson Court, Unit 1005, Burlington, ON L7M 4X7 4.05km -
GoodLife Fitness
777 Guelph Line, Burlington, ON L7R 3N2 4.72km
-
Shoppers Drug Mart
511 Plains Road E, Burlington, ON L7T 2E2 3.37km -
Shoppers Drug Mart
3505 Upper Middle Road, Burlington, ON L7M 4C6 5.08km -
Morelli's Pharmacy
2900 Walkers Line, Burlington, ON L7M 4M8 5.4km
-
Sultan's Wings & Kabob Shop
1500 Upper Middle Road, Burlington, ON L7P 3P5 1.2km -
Bo Chin Chinese Food
1500 Upper Middle Road, Burlington, ON L7P 3P5 1.21km -
Little Caesars Pizza
1500 Upper Middle Road, Burlington, ON L7P 3P5 1.21km
-
Burlington Power Centre
1250 Brant Street, Burlington, ON L7P 1X8 2.16km -
Mapleview Shopping Centre
900 Maple Avenue, Burlington, ON L7S 2J8 3.59km -
Burlington Centre
777 Guelph Line, Suite 210, Burlington, ON L7R 3N2 4.32km
-
FreshCo
2201 Brant Street, Burlington, ON L7P 5C8 1.4km -
Sobeys
1250 Brant Street, Burlington, ON L7P 1X8 2.11km -
Fortinos Supermarket
1059 Plains Road E, Burlington, ON L7T 4K1 3.13km
-
The Beer Store
396 Elizabeth St, Burlington, ON L7R 2L6 5.29km -
LCBO
3041 Walkers Line, Burlington, ON L5L 5Z6 5.63km -
Liquor Control Board of Ontario
5111 New Street, Burlington, ON L7L 1V2 8.61km
-
Mercedes-Benz Burlington
441 N Service Road, Burlington, ON L7P 0A3 2.59km -
Esso Gas Bar & Car Wash
1230 Plains Road E, Burlington, ON L7S 1W6 3.07km -
Sunoco
1446 Plains Road E, Burlington, ON L7R 3P8 3.13km
-
SilverCity Burlington Cinemas
1250 Brant Street, Burlington, ON L7P 1G6 1.94km -
Cinestarz
460 Brant Street, Unit 3, Burlington, ON L7R 4B6 4.93km -
Encore Upper Canada Place Cinemas
460 Brant St, Unit 3, Burlington, ON L7R 4B6 4.93km
-
Burlington Public Library
2331 New Street, Burlington, ON L7R 1J4 5.39km -
Burlington Public Libraries & Branches
676 Appleby Line, Burlington, ON L7L 5Y1 7.89km -
The Harmony Cafe
2331 New Street, Burlington, ON L7R 1J4 5.39km
-
Joseph Brant Hospital
1245 Lakeshore Road, Burlington, ON L7S 0A2 5.31km -
Walk-In Clinic
2025 Guelph Line, Burlington, ON L7P 4M8 3.27km -
Plains West Medical
100 Plains Road W, Unit 20, Burlington, ON L7T 0A5 4.83km
-
Kerns Park
1801 Kerns Rd, Burlington ON 1.08km -
Ireland Park
Deer Run Ave, Burlington ON 3.83km -
Newport Park
ON 5.1km
-
RBC Royal Bank ATM
1230 Plains Rd E, Burlington ON L7S 1W6 3.07km -
TD Canada Trust Branch and ATM
1505 Guelph Line, Burlington ON L7P 3B6 3.41km -
RBC Royal Bank
3030 Mainway, Burlington ON L7M 1A3 3.71km
- 3 bath
- 5 bed
- 2500 sqft
2142 ALCONBURY Crescent, Burlington, Ontario • L7P 3C4 • Brant Hills













