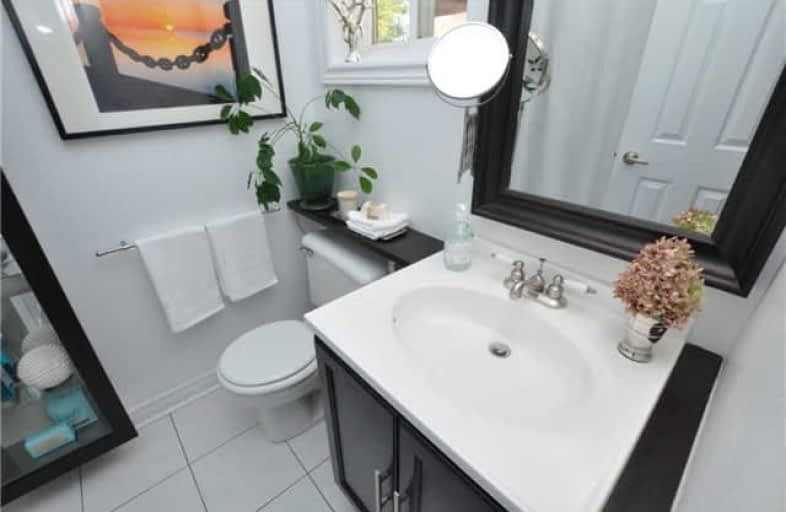
Kings Road Public School
Elementary: Public
1.42 km
ÉÉC Saint-Philippe
Elementary: Catholic
1.02 km
Aldershot Elementary School
Elementary: Public
2.38 km
Glenview Public School
Elementary: Public
1.76 km
Maplehurst Public School
Elementary: Public
0.37 km
Holy Rosary Separate School
Elementary: Catholic
1.23 km
Thomas Merton Catholic Secondary School
Secondary: Catholic
2.54 km
Lester B. Pearson High School
Secondary: Public
6.13 km
Aldershot High School
Secondary: Public
2.48 km
Burlington Central High School
Secondary: Public
2.60 km
M M Robinson High School
Secondary: Public
4.67 km
Notre Dame Roman Catholic Secondary School
Secondary: Catholic
6.18 km




