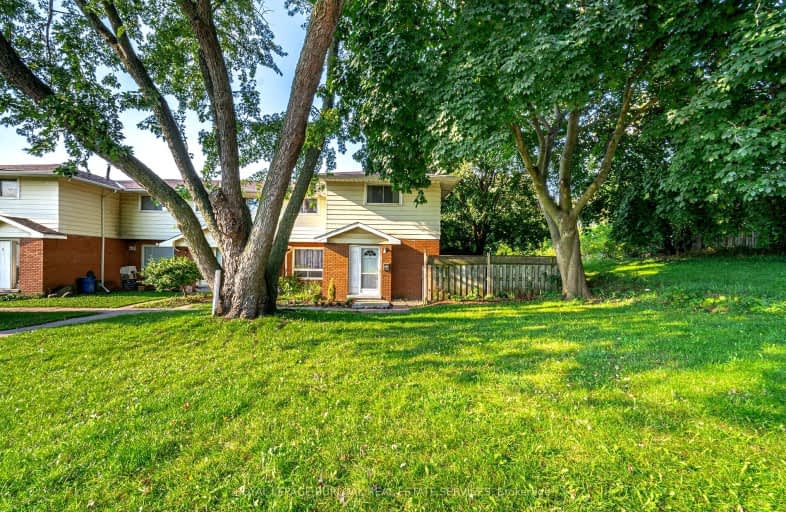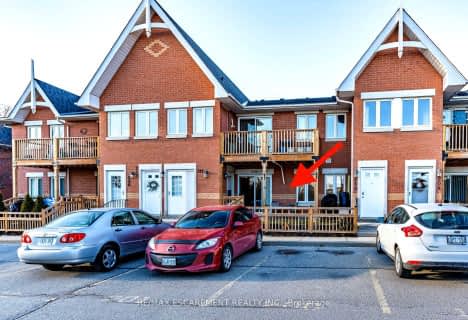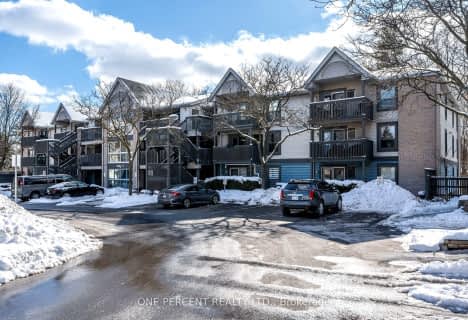Very Walkable
- Most errands can be accomplished on foot.
Some Transit
- Most errands require a car.
Bikeable
- Some errands can be accomplished on bike.

Dr Charles Best Public School
Elementary: PublicCanadian Martyrs School
Elementary: CatholicTom Thomson Public School
Elementary: PublicRolling Meadows Public School
Elementary: PublicClarksdale Public School
Elementary: PublicSt Gabriel School
Elementary: CatholicThomas Merton Catholic Secondary School
Secondary: CatholicLester B. Pearson High School
Secondary: PublicBurlington Central High School
Secondary: PublicM M Robinson High School
Secondary: PublicAssumption Roman Catholic Secondary School
Secondary: CatholicNotre Dame Roman Catholic Secondary School
Secondary: Catholic-
Food Basics
1505 Guelph Line, Burlington 1.57km -
M&M Food Market
2172 Mountain Grove Avenue, Burlington 2.21km -
Food Basics
3365 Fairview Street, Burlington 2.23km
-
The Beer Store
2055 Mount Forest Drive, Burlington 1.3km -
The Wine Shop
1250 Brant Street, Burlington 1.51km -
The Wine Shop
2025 Guelph Line, Burlington 1.93km
-
Windmill Restaurant
2238 Mountainside Drive, Burlington 0.45km -
Mikaela's Kitchen
2236 Mountainside Drive, Burlington 0.45km -
Goody's
2469 Mountainside Drive, Burlington 0.51km
-
Tim Hortons
2101 Fairview Street, Burlington 1.19km -
Tim Hortons
1035 Brant Street, Burlington 1.34km -
Starbucks
777 Guelph Line M30, Burlington 1.37km
-
Uba
2237 Mountainside Drive, Burlington 0.46km -
RBC Royal Bank
3030 Mainway, Burlington 0.7km -
Oakstone Wealth - Investment Planning Counsel
205-2321 Fairview Street, Burlington 1.05km
-
Petro-Canada
1150 Guelph Line, Burlington 0.53km -
Circle K
1170 Guelph Line, Burlington 0.55km -
Circle K
1170 Guelph Line, Burlington 0.55km
-
Power Yoga Canada Burlington
2202 Industrial Street Unit A, Burlington 0.64km -
Planet Fitness
3060 Davidson Court Unit 1005, Burlington 0.86km -
A Lyrical Body Pilates Studio
603-2319 Fairview Street, Burlington 1.06km
-
Clarksdale Park
2399 Mountainside Drive, Burlington 0.34km -
Clarksdale Park
Burlington 0.48km -
Roly Bird Park
2203 Industrial Street, Burlington 0.62km
-
Burlington Co-Op Toy Library
2258 Parkway Drive, Burlington 1.12km -
Burlington Public Library - Central Branch
2331 New Street, Burlington 2.43km -
Tyandaga Plaza
1500 Upper Middle Road, Burlington 2.73km
-
ISM Rehab Physiotherapy & Massage Therapy in Burlington & the Greater Toronto Area
3027 Harvester Road #506, Burlington 0.92km -
Medical Centre Business Building
2200 Fairview Street, Burlington 1.11km -
CML HealthCare Laboratory Services
2200 Fairview Street, Burlington 1.23km
-
Costco Pharmacy
1286 Brant Street, Burlington 1.07km -
Costco Pharmacy
1225 Brant Street, Burlington 1.1km -
Total Health Pharmacy
3155 Harvester Road, Burlington 1.23km
-
Smartwheel Canada Store - eScooter, eBike, eUnicycle, Segway, Onewheel
3070 Mainway, U#12, Burlington 0.81km -
Burlington Décor Centre
1510 North Service Road, Burlington 0.89km -
Mount Royal Plaza
2047 Mount Forest Drive, Burlington 1.31km
-
SilverCity Burlington Cinemas
1250 Brant Street, Burlington 1.68km -
PersistentCinema
484 Brant Street Unit A, Burlington 2.81km -
Cine Starz Burlington
460 Brant Street #3, Burlington 2.89km
-
Big bull
2398 Maryvale Court, Burlington 0.45km -
The Black Bull
2475 Mountainside Drive, Burlington 0.52km -
FarAway Greens Indoor Golf
3070 Mainway, Burlington 0.78km
- 2 bath
- 3 bed
- 1200 sqft
03-2228 Upper Middle Road, Burlington, Ontario • L7P 2Z9 • Brant Hills
- 2 bath
- 3 bed
- 1000 sqft
165-2050 Upper Middle Road, Burlington, Ontario • L7P 3R9 • Brant Hills
- 2 bath
- 3 bed
- 1000 sqft
02-2232 Upper Middle Road, Burlington, Ontario • L7P 2Z9 • Brant Hills










