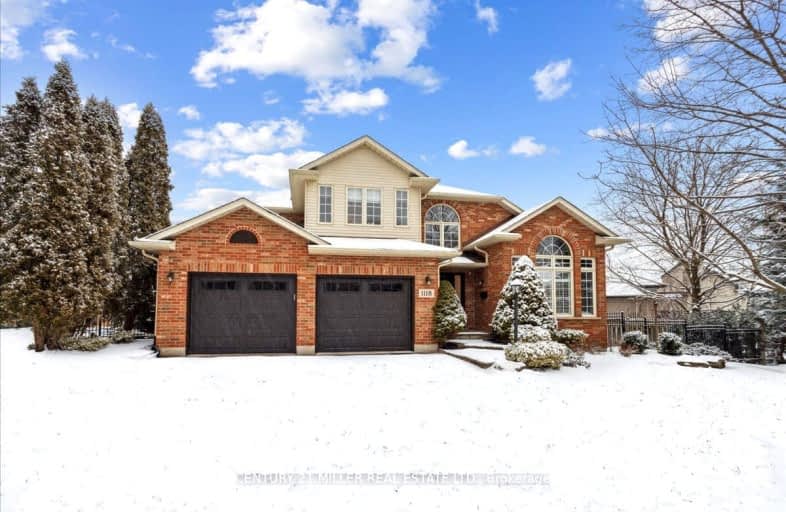Car-Dependent
- Most errands require a car.
Minimal Transit
- Almost all errands require a car.
Somewhat Bikeable
- Most errands require a car.

Paul A Fisher Public School
Elementary: PublicÉÉC Saint-Philippe
Elementary: CatholicSt Marks Separate School
Elementary: CatholicMaplehurst Public School
Elementary: PublicRolling Meadows Public School
Elementary: PublicSt Gabriel School
Elementary: CatholicThomas Merton Catholic Secondary School
Secondary: CatholicLester B. Pearson High School
Secondary: PublicAldershot High School
Secondary: PublicBurlington Central High School
Secondary: PublicM M Robinson High School
Secondary: PublicNotre Dame Roman Catholic Secondary School
Secondary: Catholic-
Shoeless Joe's Sports Grill - Brant St
1250 Brant St, Burlington, ON L7P 1X8 1.37km -
Milestones
1200 Brant St, Unit 30, Burlington, ON L7P 5C6 1.57km -
Lord Nelson Steak House
650 Plains Road East, Burlington, ON L7T 2E9 2.11km
-
Demetres
1250 Brant Street, Unit 104, Burlington, ON L7P 1X8 1.2km -
Williams Fresh Cafe
1250 Brant Street, Burlington, ON L7P 1X8 1.28km -
Tim Hortons
1220 Brant Street, Unit 1, Burlington, ON L7P 1X8 1.47km
-
LA Fitness
1326 Brant St, Burlington, ON L7P 1X8 1.39km -
Planet Fitness
3060 Davidson Court, Unit 1005, Burlington, ON L7M 4X7 3.64km -
GoodLife Fitness
777 Guelph Line, Burlington, ON L7R 3N2 3.99km
-
Shoppers Drug Mart
511 Plains Road E, Burlington, ON L7T 2E2 2.24km -
Shoppers Drug Mart
900 Maple Avenue, Unit A6A, Burlington, ON L7S 2J8 2.54km -
Shoppers Drug Mart
3505 Upper Middle Road, Burlington, ON L7M 4C6 5.22km
-
J Crawford Fine Desserts
4-1600 Kerns Road, Burlington, ON L7P 3G9 0.42km -
Demetres
1250 Brant Street, Unit 104, Burlington, ON L7P 1X8 1.2km -
Chef's Door
1250 Brant Street, Unit 3C, Burlington, ON L7P 1X8 1.22km
-
Burlington Power Centre
1250 Brant Street, Burlington, ON L7P 1X8 1.36km -
Mapleview Shopping Centre
900 Maple Avenue, Burlington, ON L7S 2J8 2.34km -
Burlington Centre
777 Guelph Line, Suite 210, Burlington, ON L7R 3N2 3.57km
-
Sobeys
1250 Brant Street, Burlington, ON L7P 1X8 1.32km -
Fortinos Supermarket
1059 Plains Road E, Burlington, ON L7T 4K1 1.88km -
Direct To Home Grocers
1364 Plains Road E, Burlington, ON L7R 3P8 1.95km
-
The Beer Store
396 Elizabeth St, Burlington, ON L7R 2L6 4.12km -
LCBO
3041 Walkers Line, Burlington, ON L5L 5Z6 6.21km -
Liquor Control Board of Ontario
5111 New Street, Burlington, ON L7L 1V2 8.1km
-
Mercedes-Benz Burlington
441 N Service Road, Burlington, ON L7P 0A3 1.72km -
Esso Gas Bar & Car Wash
1230 Plains Road E, Burlington, ON L7S 1W6 1.86km -
Budget Auto Sales
1254 Plains Road E, Unit 7C, Burlington, ON L7S 1W6 1.98km
-
SilverCity Burlington Cinemas
1250 Brant Street, Burlington, ON L7P 1G6 1.16km -
Cinestarz
460 Brant Street, Unit 3, Burlington, ON L7R 4B6 3.76km -
Encore Upper Canada Place Cinemas
460 Brant St, Unit 3, Burlington, ON L7R 4B6 3.76km
-
Burlington Public Library
2331 New Street, Burlington, ON L7R 1J4 4.37km -
Burlington Public Libraries & Branches
676 Appleby Line, Burlington, ON L7L 5Y1 7.46km -
Health Sciences Library, McMaster University
1280 Main Street, Hamilton, ON L8S 4K1 10.27km
-
Joseph Brant Hospital
1245 Lakeshore Road, Burlington, ON L7S 0A2 4.07km -
Burlington Walk-In Clinic
2025 Guelph Line, Burlington, ON L7P 4M8 3.49km -
Plains West Medical
100 Plains Road W, Unit 20, Burlington, ON L7T 0A5 4.08km
-
Kerns Park
1801 Kerns Rd, Burlington ON 0.67km -
Bayview Park
1800 King Rd, Burlington ON 1.23km -
Kerncliff Park
2198 Kerns Rd, Burlington ON L7P 1P8 1.68km
-
President's Choice Financial Pavilion and ATM
1059 Plains Rd E, Burlington ON L7T 4K1 1.68km -
CIBC
2025 Guelph Line, Burlington ON L7P 4M8 3.49km -
TD Bank Financial Group
510 Brant St (Caroline), Burlington ON L7R 2G7 3.62km
- 4 bath
- 4 bed
- 2000 sqft
1778 Old Waterdown Road, Burlington, Ontario • L7P 0T2 • LaSalle
- 3 bath
- 5 bed
- 2500 sqft
2142 ALCONBURY Crescent, Burlington, Ontario • L7P 3C4 • Brant Hills














