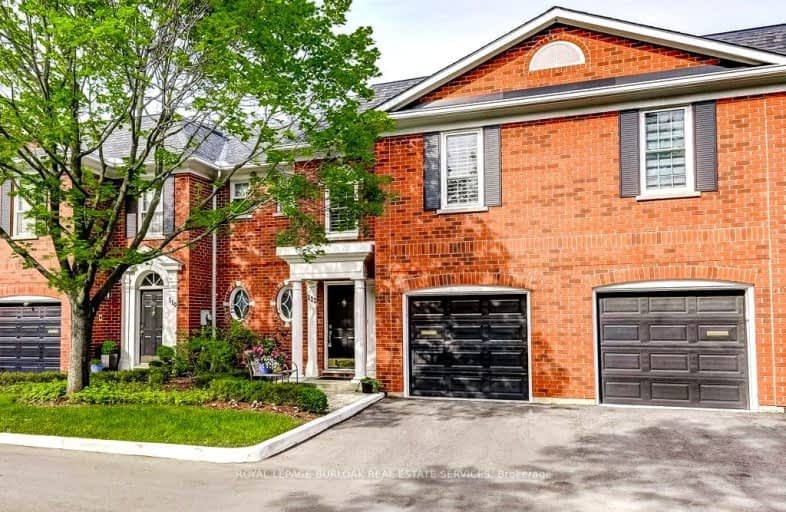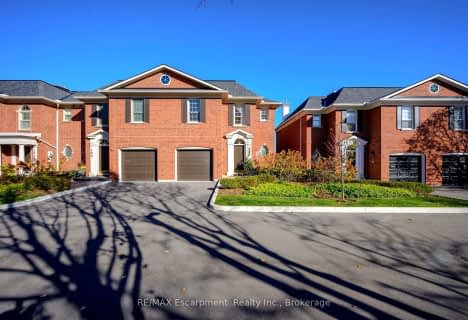Car-Dependent
- Almost all errands require a car.
Some Transit
- Most errands require a car.
Somewhat Bikeable
- Most errands require a car.

Kings Road Public School
Elementary: PublicAldershot Elementary School
Elementary: PublicGlenview Public School
Elementary: PublicSt. Lawrence Catholic Elementary School
Elementary: CatholicMaplehurst Public School
Elementary: PublicHoly Rosary Separate School
Elementary: CatholicKing William Alter Ed Secondary School
Secondary: PublicTurning Point School
Secondary: PublicÉcole secondaire Georges-P-Vanier
Secondary: PublicAldershot High School
Secondary: PublicSir John A Macdonald Secondary School
Secondary: PublicCathedral High School
Secondary: Catholic-
Ye Olde Squire
127 Plains Road W, Burlington, ON L7T 1G1 0.35km -
West Plains Bistro
133 Plains Road E, Burlington, ON L7T 2C4 1km -
Lord Nelson
650 Plains Road E, Burlington, ON L7T 2E9 2.93km
-
Peach Coffee Co.
355 Plains Road E, Burlington, ON L7T 4H7 1.81km -
McDonald's
623 Plains Road East, Burlington, ON L7T 2E8 2.82km -
Williams Fresh Cafe
47 Discovery Drive, Hamilton, ON L8L 8K4 2.91km
-
Gym On Plains
100 Plains Road W, Burlington, ON L7T 0A5 0.28km -
GoodLife Fitness
2 King Street W, Hamilton, ON L8P 1A1 5.19km -
LA Fitness
1326 Brant St, Burlington, ON L7P 1X8 5.23km
-
Shoppers Drug Mart
511 Plains Road E, Burlington, ON L7T 2E2 2.39km -
Power Drug Mart
121 King Street E, Hamilton, ON L8N 1A9 5.26km -
Rexall
447 Main Street E, Hamilton, ON L8N 1K1 5.66km
-
Ye Olde Squire
127 Plains Road W, Burlington, ON L7T 1G1 0.35km -
Russell Williams Restaurant
20 Plains Road E, Burlington, ON L7T 2B9 0.56km -
West Plains Bistro
133 Plains Road E, Burlington, ON L7T 2C4 1km
-
Mapleview Shopping Centre
900 Maple Avenue, Burlington, ON L7S 2J8 3.78km -
Hamilton City Centre Mall
77 James Street N, Hamilton, ON L8R 5.01km -
Jackson Square
2 King Street W, Hamilton, ON L8P 1A1 5.05km
-
Fortinos Supermarket
1059 Plains Road E, Burlington, ON L7T 4K1 3.41km -
Direct To Home Grocers
1364 Plains Road E, Burlington, ON L7R 3P8 4.63km -
Strathcona Market
460 York Boulevard, Hamilton, ON L8R 3J8 4.62km
-
The Beer Store
396 Elizabeth St, Burlington, ON L7R 2L6 5.37km -
Liquor Control Board of Ontario
233 Dundurn Street S, Hamilton, ON L8P 4K8 6.09km -
LCBO
1149 Barton Street E, Hamilton, ON L8H 2V2 6.48km
-
Mercedes-Benz Burlington
441 N Service Road, Burlington, ON L7P 0A3 2.49km -
Mantis Gas Fitting
Hamilton, ON L8L 4G5 3.36km -
Petro Canada
1215 Fairview Street, Burlington, ON L7S 1Y3 4.05km
-
SilverCity Burlington Cinemas
1250 Brant Street, Burlington, ON L7P 1G6 5.01km -
Landmark Cinemas 6 Jackson Square
2 King Street W, Hamilton, ON L8P 1A2 5.09km -
Staircase Cafe Theatre
27 Dundurn Street N, Hamilton, ON L8R 3C9 5.13km
-
Hamilton Public Library
955 King Street W, Hamilton, ON L8S 1K9 5.97km -
Burlington Public Library
2331 New Street, Burlington, ON L7R 1J4 6.38km -
Health Sciences Library, McMaster University
1280 Main Street, Hamilton, ON L8S 4K1 6.68km
-
Joseph Brant Hospital
1245 Lakeshore Road, Burlington, ON L7S 0A2 4.47km -
St Joseph's Hospital
50 Charlton Avenue E, Hamilton, ON L8N 4A6 6.05km -
St Peter's Hospital
88 Maplewood Avenue, Hamilton, ON L8M 1W9 6.57km
- 4 bath
- 2 bed
- 1500 sqft
106 Fairwood Place West, Burlington, Ontario • L7T 4B6 • Bayview



