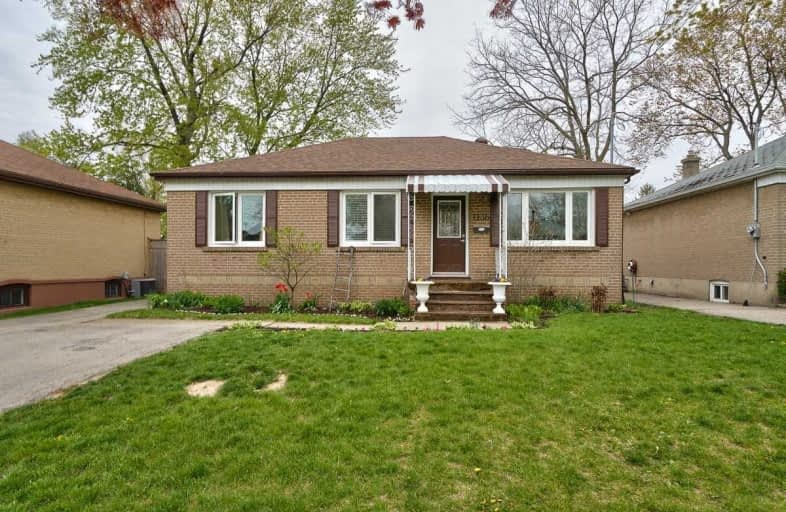Sold on Apr 16, 2019
Note: Property is not currently for sale or for rent.

-
Type: Detached
-
Style: Bungalow
-
Size: 700 sqft
-
Lot Size: 50 x 175 Feet
-
Age: No Data
-
Taxes: $3,261 per year
-
Days on Site: 18 Days
-
Added: Mar 29, 2019 (2 weeks on market)
-
Updated:
-
Last Checked: 1 hour ago
-
MLS®#: W4397322
-
Listed By: Coldwell banker burnhill realty, brokerage
Lovely 3+1 Bedroom Bungalow Situated On A Massive 50Ft X 175Ft Lot! Quiet Family Friendly Neighbourhood & Close To Parks/Shopping/Transit. Fully Finished Basement, Updated 4Pc And Large Deck For Outdoor Entertaining Complete With Man Cave!
Extras
Inclusions - Fridge, Stove, Electric Light Fixtures, Microwave Exclusions - Tenant Possessions, Washer, Dryer. Rental: Hot Water Heater
Property Details
Facts for 1136 Homewood Drive, Burlington
Status
Days on Market: 18
Last Status: Sold
Sold Date: Apr 16, 2019
Closed Date: Aug 08, 2019
Expiry Date: Jun 29, 2019
Sold Price: $610,000
Unavailable Date: Apr 16, 2019
Input Date: Mar 29, 2019
Property
Status: Sale
Property Type: Detached
Style: Bungalow
Size (sq ft): 700
Area: Burlington
Community: Mountainside
Availability Date: 60-90 Days
Inside
Bedrooms: 3
Bedrooms Plus: 1
Bathrooms: 1
Kitchens: 1
Rooms: 6
Den/Family Room: Yes
Air Conditioning: Central Air
Fireplace: No
Washrooms: 1
Building
Basement: Finished
Basement 2: Full
Heat Type: Forced Air
Heat Source: Gas
Exterior: Brick
Water Supply: Municipal
Special Designation: Unknown
Parking
Driveway: Pvt Double
Garage Type: None
Covered Parking Spaces: 2
Fees
Tax Year: 2018
Tax Legal Description: Pt Lt 53, Pl 381, Being The Nw 1/2; S/T 181812
Taxes: $3,261
Land
Cross Street: Guelphln/Mountainsid
Municipality District: Burlington
Fronting On: West
Parcel Number: 071340112
Pool: None
Sewer: Sewers
Lot Depth: 175 Feet
Lot Frontage: 50 Feet
Rooms
Room details for 1136 Homewood Drive, Burlington
| Type | Dimensions | Description |
|---|---|---|
| Living Main | 3.35 x 4.88 | |
| Dining Main | 2.34 x 2.74 | |
| Kitchen Main | 2.90 x 2.74 | |
| Master Main | 3.35 x 3.71 | |
| Br Main | 2.54 x 3.81 | |
| Br Main | 2.74 x 3.48 | |
| Bathroom Main | - | 4 Pc Bath |
| Rec Bsmt | 5.28 x 7.92 | |
| Games Bsmt | 4.45 x 5.28 | |
| Laundry Bsmt | - | |
| Other Bsmt | - | |
| Den Bsmt | 2.54 x 3.66 |
| XXXXXXXX | XXX XX, XXXX |
XXXX XXX XXXX |
$XXX,XXX |
| XXX XX, XXXX |
XXXXXX XXX XXXX |
$XXX,XXX | |
| XXXXXXXX | XXX XX, XXXX |
XXXXXX XXX XXXX |
$X,XXX |
| XXX XX, XXXX |
XXXXXX XXX XXXX |
$X,XXX | |
| XXXXXXXX | XXX XX, XXXX |
XXXXXXX XXX XXXX |
|
| XXX XX, XXXX |
XXXXXX XXX XXXX |
$XXX,XXX |
| XXXXXXXX XXXX | XXX XX, XXXX | $610,000 XXX XXXX |
| XXXXXXXX XXXXXX | XXX XX, XXXX | $634,905 XXX XXXX |
| XXXXXXXX XXXXXX | XXX XX, XXXX | $1,800 XXX XXXX |
| XXXXXXXX XXXXXX | XXX XX, XXXX | $1,800 XXX XXXX |
| XXXXXXXX XXXXXXX | XXX XX, XXXX | XXX XXXX |
| XXXXXXXX XXXXXX | XXX XX, XXXX | $624,900 XXX XXXX |

Dr Charles Best Public School
Elementary: PublicCanadian Martyrs School
Elementary: CatholicTom Thomson Public School
Elementary: PublicRolling Meadows Public School
Elementary: PublicClarksdale Public School
Elementary: PublicSt Gabriel School
Elementary: CatholicThomas Merton Catholic Secondary School
Secondary: CatholicLester B. Pearson High School
Secondary: PublicBurlington Central High School
Secondary: PublicM M Robinson High School
Secondary: PublicAssumption Roman Catholic Secondary School
Secondary: CatholicNotre Dame Roman Catholic Secondary School
Secondary: Catholic

