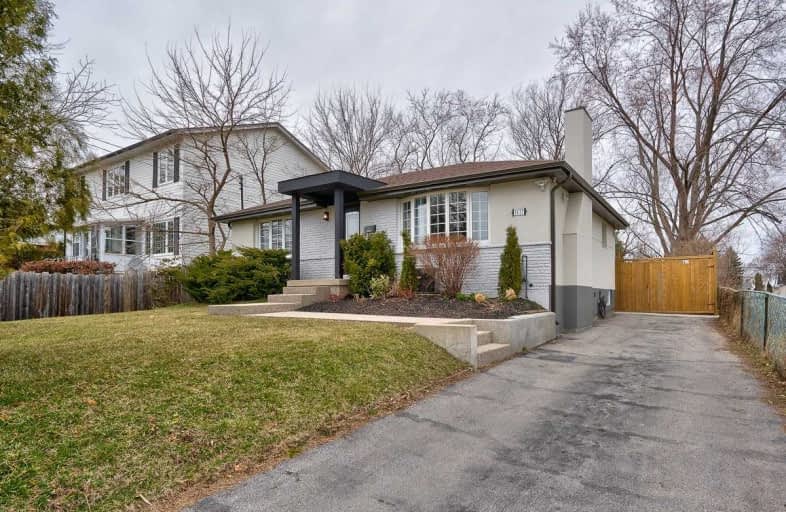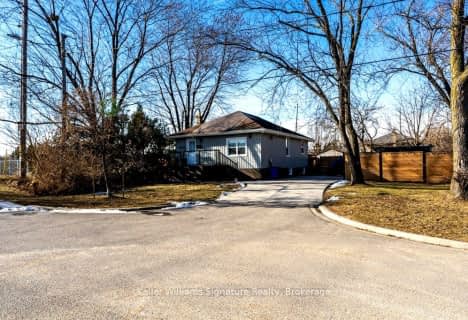
Dr Charles Best Public School
Elementary: Public
1.44 km
Canadian Martyrs School
Elementary: Catholic
2.05 km
Tom Thomson Public School
Elementary: Public
1.53 km
Rolling Meadows Public School
Elementary: Public
1.44 km
Clarksdale Public School
Elementary: Public
0.34 km
St Gabriel School
Elementary: Catholic
1.21 km
Thomas Merton Catholic Secondary School
Secondary: Catholic
2.07 km
Lester B. Pearson High School
Secondary: Public
2.59 km
Burlington Central High School
Secondary: Public
2.42 km
M M Robinson High School
Secondary: Public
1.75 km
Assumption Roman Catholic Secondary School
Secondary: Catholic
2.37 km
Notre Dame Roman Catholic Secondary School
Secondary: Catholic
3.38 km








