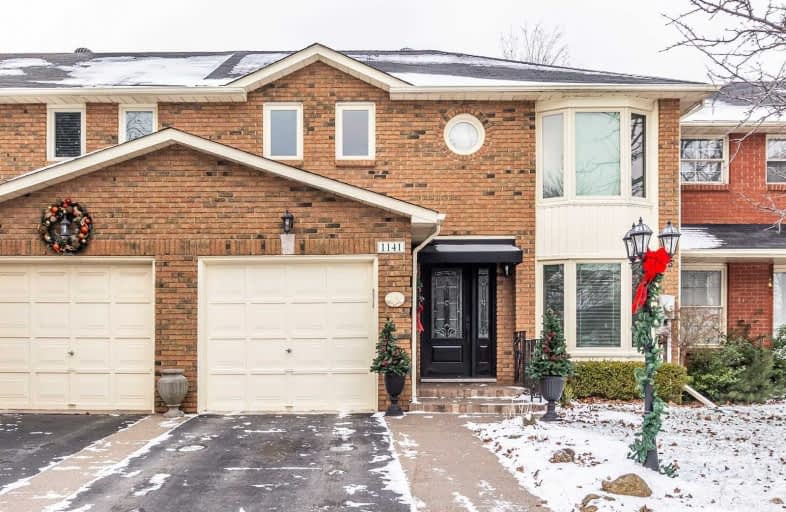Sold on Jan 17, 2019
Note: Property is not currently for sale or for rent.

-
Type: Att/Row/Twnhouse
-
Style: 2-Storey
-
Size: 1100 sqft
-
Lot Size: 25.75 x 111.07 Feet
-
Age: 31-50 years
-
Taxes: $3,265 per year
-
Days on Site: 2 Days
-
Added: Jan 15, 2019 (2 days on market)
-
Updated:
-
Last Checked: 16 hours ago
-
MLS®#: W4337535
-
Listed By: Re/max real estate centre inc., brokerage
Freehold Town! Tastefully Renovated From Top To Bottom W/Extensive List Of Upgrades. Eat-In Kitchen W/Custom Finishes Including Intergrated D/W, Pull Out Shelves & Soft Close Drawers. Liv Rm W/Vaulted Ceiling, Fireplace & W/O In Private Backyard Oasis. Mfl Laundry. Mbr Retreat W/Sitting Area & Renovated Ensuite. Prof Fin Bsmt. New Windows & A/C. Unbeatable Location Close To Downtown, Amenities, Park, Go Transit. An Absolute Must See !!
Extras
Fridge,Stove, B/I Micro, D/W, Washer/Dryer, Wine Fridge In Bmst, Central Vac & Att, All Elfs & Wdw Coverings, Gdo & Remote, Outdoor Awnings & Shed **Interboard Listing: Hamilton - Burlington Real Estate Association**
Property Details
Facts for 1141 Stephenson Drive, Burlington
Status
Days on Market: 2
Last Status: Sold
Sold Date: Jan 17, 2019
Closed Date: May 31, 2019
Expiry Date: Apr 15, 2019
Sold Price: $672,000
Unavailable Date: Jan 17, 2019
Input Date: Jan 15, 2019
Property
Status: Sale
Property Type: Att/Row/Twnhouse
Style: 2-Storey
Size (sq ft): 1100
Age: 31-50
Area: Burlington
Community: Brant
Availability Date: 60-90 Days
Inside
Bedrooms: 2
Bathrooms: 3
Kitchens: 1
Rooms: 8
Den/Family Room: No
Air Conditioning: Central Air
Fireplace: Yes
Laundry Level: Main
Central Vacuum: Y
Washrooms: 3
Building
Basement: Finished
Basement 2: Full
Heat Type: Forced Air
Heat Source: Gas
Exterior: Brick
Exterior: Vinyl Siding
Water Supply: Municipal
Special Designation: Unknown
Other Structures: Garden Shed
Parking
Driveway: Private
Garage Spaces: 1
Garage Type: Attached
Covered Parking Spaces: 2
Fees
Tax Year: 2018
Tax Legal Description: Pcl Blk 71-4,Sec 20M344;Pt Blk 71, Pl 20M344, Part
Taxes: $3,265
Highlights
Feature: Arts Centre
Feature: Fenced Yard
Feature: Hospital
Feature: Library
Feature: Park
Feature: Public Transit
Land
Cross Street: Brant & Fairview
Municipality District: Burlington
Fronting On: West
Pool: None
Sewer: Sewers
Lot Depth: 111.07 Feet
Lot Frontage: 25.75 Feet
Acres: < .50
Additional Media
- Virtual Tour: https://unbranded.youriguide.com/1141_stephenson_dr_burlington_on
Rooms
Room details for 1141 Stephenson Drive, Burlington
| Type | Dimensions | Description |
|---|---|---|
| Kitchen Main | 4.70 x 2.16 | Renovated, Eat-In Kitchen, Custom Backsplash |
| Dining Main | 2.80 x 3.31 | Crown Moulding, Laminate |
| Living Main | 3.18 x 5.31 | Vaulted Ceiling, Fireplace, W/O To Yard |
| Laundry Main | 2.66 x 2.03 | W/O To Yard, Access To Garage, B/I Shelves |
| Master 2nd | 4.99 x 4.41 | Ensuite Bath, W/I Closet, Combined W/Sitting |
| Br 2nd | 3.96 x 2.89 | |
| Rec Bsmt | 5.92 x 5.13 | Pot Lights |
| Office Bsmt | 3.42 x 3.10 | Pot Lights, B/I Fridge |
| Utility Bsmt | 2.67 x 4.11 |
| XXXXXXXX | XXX XX, XXXX |
XXXX XXX XXXX |
$XXX,XXX |
| XXX XX, XXXX |
XXXXXX XXX XXXX |
$XXX,XXX | |
| XXXXXXXX | XXX XX, XXXX |
XXXXXXX XXX XXXX |
|
| XXX XX, XXXX |
XXXXXX XXX XXXX |
$XXX,XXX |
| XXXXXXXX XXXX | XXX XX, XXXX | $672,000 XXX XXXX |
| XXXXXXXX XXXXXX | XXX XX, XXXX | $669,000 XXX XXXX |
| XXXXXXXX XXXXXXX | XXX XX, XXXX | XXX XXXX |
| XXXXXXXX XXXXXX | XXX XX, XXXX | $679,900 XXX XXXX |

Kings Road Public School
Elementary: PublicÉcole élémentaire Renaissance
Elementary: PublicÉÉC Saint-Philippe
Elementary: CatholicBurlington Central Elementary School
Elementary: PublicSt Johns Separate School
Elementary: CatholicCentral Public School
Elementary: PublicGary Allan High School - Bronte Creek
Secondary: PublicThomas Merton Catholic Secondary School
Secondary: CatholicGary Allan High School - Burlington
Secondary: PublicBurlington Central High School
Secondary: PublicM M Robinson High School
Secondary: PublicAssumption Roman Catholic Secondary School
Secondary: Catholic

