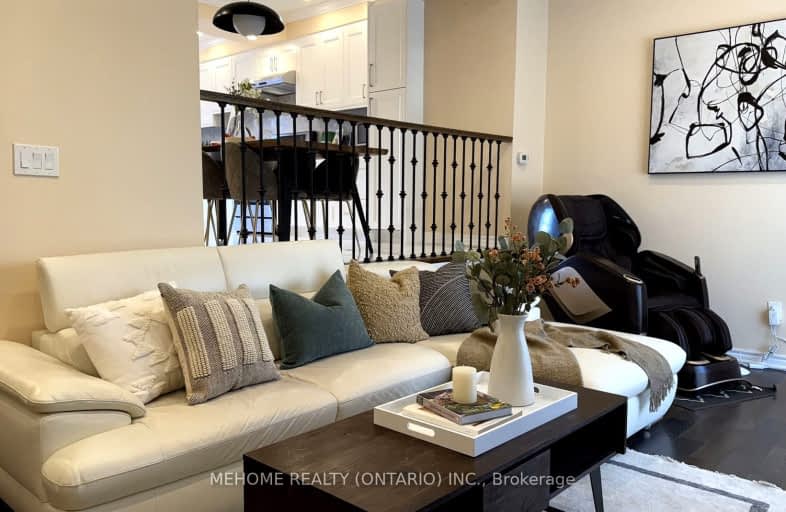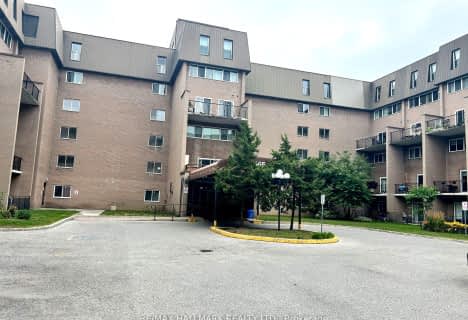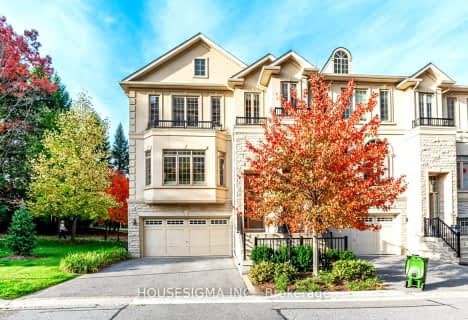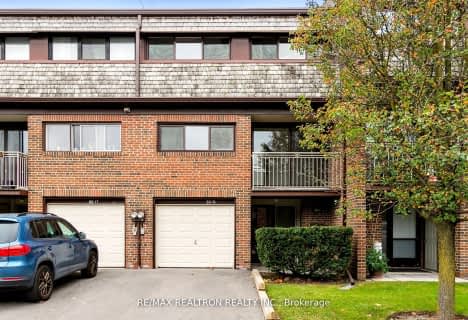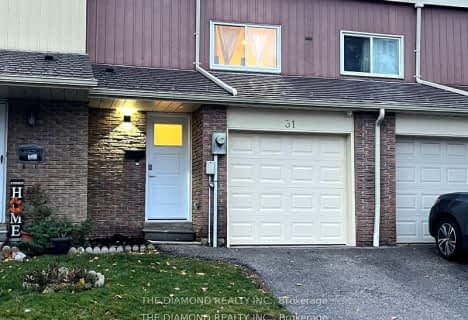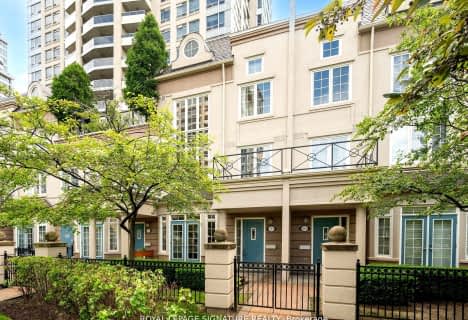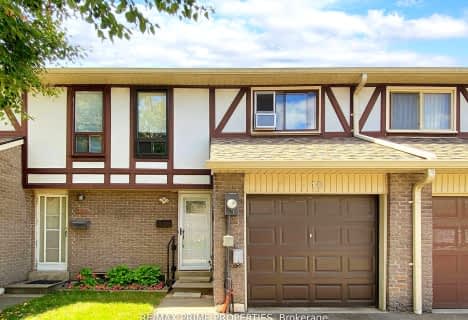Very Walkable
- Most errands can be accomplished on foot.
Excellent Transit
- Most errands can be accomplished by public transportation.
Bikeable
- Some errands can be accomplished on bike.

St Matthias Catholic School
Elementary: CatholicWoodbine Middle School
Elementary: PublicShaughnessy Public School
Elementary: PublicLescon Public School
Elementary: PublicSt Timothy Catholic School
Elementary: CatholicDallington Public School
Elementary: PublicNorth East Year Round Alternative Centre
Secondary: PublicWindfields Junior High School
Secondary: PublicÉcole secondaire Étienne-Brûlé
Secondary: PublicGeorge S Henry Academy
Secondary: PublicGeorges Vanier Secondary School
Secondary: PublicYork Mills Collegiate Institute
Secondary: Public-
Dallington Park
Toronto ON 0.6km -
East Don Parklands
Leslie St (btwn Steeles & Sheppard), Toronto ON 0.82km -
Ethennonnhawahstihnen Park
Toronto ON M2K 1C2 1.15km
-
Finch-Leslie Square
191 Ravel Rd, Toronto ON M2H 1T1 1.99km -
CIBC
2901 Bayview Ave (at Bayview Village Centre), Toronto ON M2K 1E6 2.03km -
CIBC
1865 Leslie St (York Mills Road), North York ON M3B 2M3 2.05km
- 3 bath
- 3 bed
- 1600 sqft
11 Stonedale Plwy, Toronto, Ontario • M3B 1W2 • Banbury-Don Mills
- — bath
- — bed
- — sqft
10 Scenic Millway, Toronto, Ontario • M2L 1S3 • St. Andrew-Windfields
- 2 bath
- 3 bed
- 1000 sqft
8RC-8 Rusty Crest Way, Toronto, Ontario • M2J 2Y4 • Don Valley Village
- 3 bath
- 3 bed
- 1800 sqft
83 Flaming Rose Way, Toronto, Ontario • M2N 5W8 • Willowdale East
- 2 bath
- 3 bed
- 1200 sqft
10 Crest Fern Way, Toronto, Ontario • M2J 4R7 • Don Valley Village
- 3 bath
- 3 bed
- 1800 sqft
106-11 McMahon Drive, Toronto, Ontario • M2K 1H8 • Bayview Village
- 4 bath
- 3 bed
- 1600 sqft
96 Crimson Millway, Toronto, Ontario • M2L 1T6 • St. Andrew-Windfields
- 4 bath
- 3 bed
- 1800 sqft
C-2 Clairtrell Road, Toronto, Ontario • M2N 7H5 • Willowdale East
