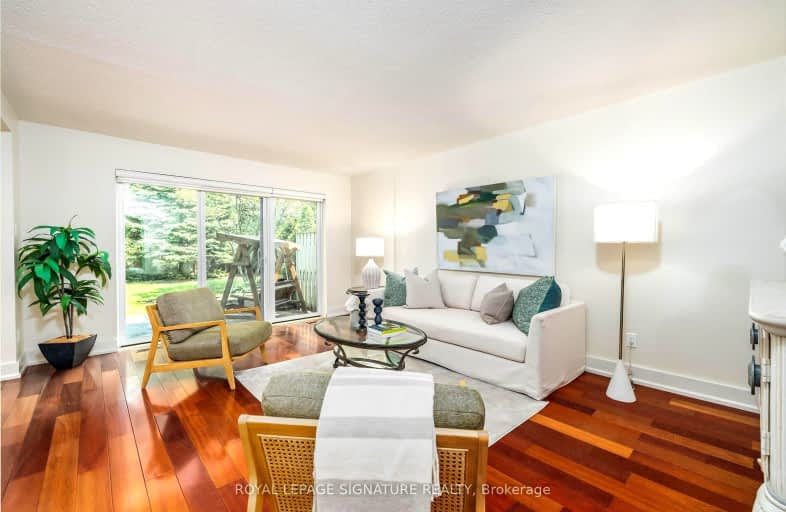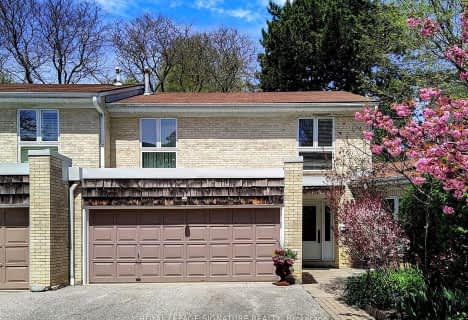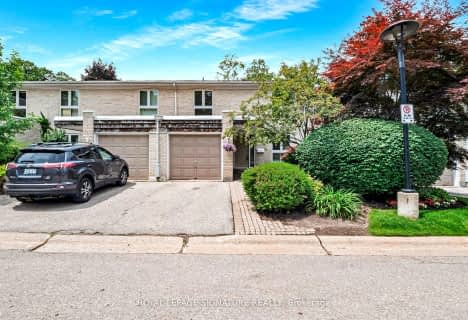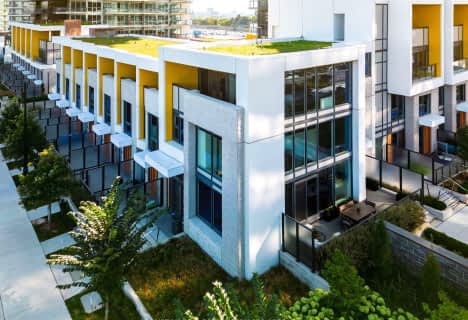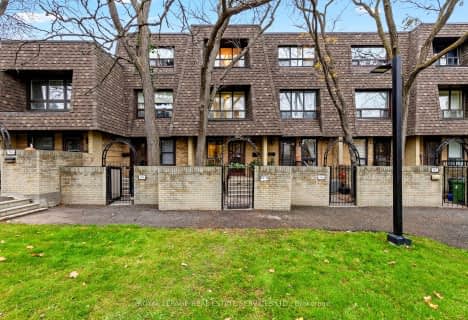Car-Dependent
- Most errands require a car.
Good Transit
- Some errands can be accomplished by public transportation.
Somewhat Bikeable
- Most errands require a car.

École élémentaire Étienne-Brûlé
Elementary: PublicHarrison Public School
Elementary: PublicSt Andrew's Junior High School
Elementary: PublicWindfields Junior High School
Elementary: PublicDunlace Public School
Elementary: PublicOwen Public School
Elementary: PublicSt Andrew's Junior High School
Secondary: PublicWindfields Junior High School
Secondary: PublicÉcole secondaire Étienne-Brûlé
Secondary: PublicCardinal Carter Academy for the Arts
Secondary: CatholicYork Mills Collegiate Institute
Secondary: PublicEarl Haig Secondary School
Secondary: Public-
Irving Paisley Park
0.35km -
Glendora Park
201 Glendora Ave (Willowdale Ave), Toronto ON 1.96km -
Harrison Garden Blvd Dog Park
Harrison Garden Blvd, North York ON M2N 0C3 2.07km
-
TD Bank Financial Group
312 Sheppard Ave E, North York ON M2N 3B4 2.06km -
Scotiabank
1500 Don Mills Rd (York Mills), Toronto ON M3B 3K4 2.63km -
TD Bank Financial Group
15 Clock Tower Rd (Shops at Don Mills), Don Mills ON M3C 0E1 3.37km
For Sale
- 4 bath
- 4 bed
- 2250 sqft
36 Clairtrell Road, Toronto, Ontario • M2N 5J6 • Willowdale East
- — bath
- — bed
- — sqft
10 Scenic Millway, Toronto, Ontario • M2L 1S3 • St. Andrew-Windfields
- 4 bath
- 4 bed
- 2250 sqft
48 Clairtrell Road, Toronto, Ontario • M2N 5J6 • Willowdale East
- 4 bath
- 4 bed
- 1800 sqft
03-25 Dervock Crescent, Toronto, Ontario • M2K 0G7 • Bayview Village
- 3 bath
- 4 bed
- 2000 sqft
42 Crimson Millway, Toronto, Ontario • M2L 1T6 • St. Andrew-Windfields
