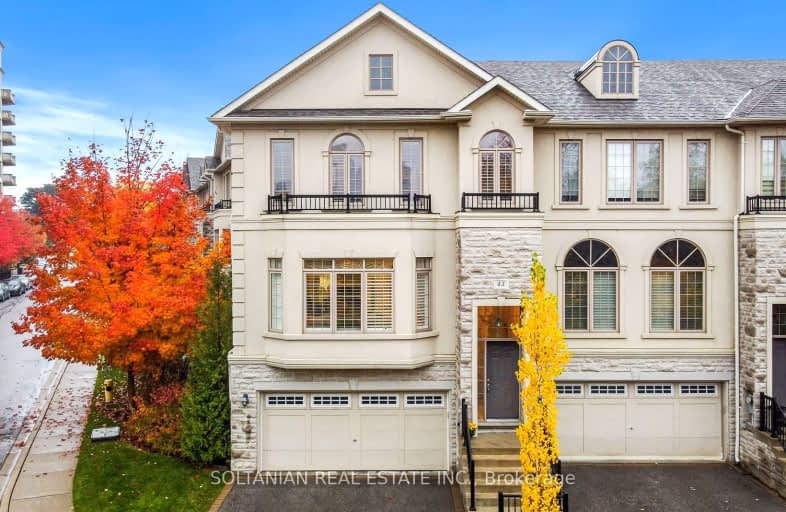Somewhat Walkable
- Some errands can be accomplished on foot.
Excellent Transit
- Most errands can be accomplished by public transportation.
Bikeable
- Some errands can be accomplished on bike.

St Matthias Catholic School
Elementary: CatholicWoodbine Middle School
Elementary: PublicShaughnessy Public School
Elementary: PublicLescon Public School
Elementary: PublicSt Timothy Catholic School
Elementary: CatholicDallington Public School
Elementary: PublicNorth East Year Round Alternative Centre
Secondary: PublicWindfields Junior High School
Secondary: PublicÉcole secondaire Étienne-Brûlé
Secondary: PublicGeorge S Henry Academy
Secondary: PublicGeorges Vanier Secondary School
Secondary: PublicYork Mills Collegiate Institute
Secondary: Public-
Havenbrook Park
15 Havenbrook Blvd, Toronto ON M2J 1A3 0.72km -
Godstone Park
71 Godstone Rd, Toronto ON M2J 3C8 1.44km -
Linus Park
Linus Rd & Seneca Hill Dr, Toronto ON 1.66km
-
Finch-Leslie Square
191 Ravel Rd, Toronto ON M2H 1T1 1.92km -
RBC Royal Bank
27 Rean Dr (Sheppard), North York ON M2K 0A6 2.02km -
Banque Nationale du Canada
2002 Sheppard Ave E, North York ON M2J 5B3 2.3km
- 4 bath
- 4 bed
- 2250 sqft
36 Clairtrell Road, Toronto, Ontario • M2N 5J6 • Willowdale East
- 4 bath
- 4 bed
- 2250 sqft
48 Clairtrell Road, Toronto, Ontario • M2N 5J6 • Willowdale East




