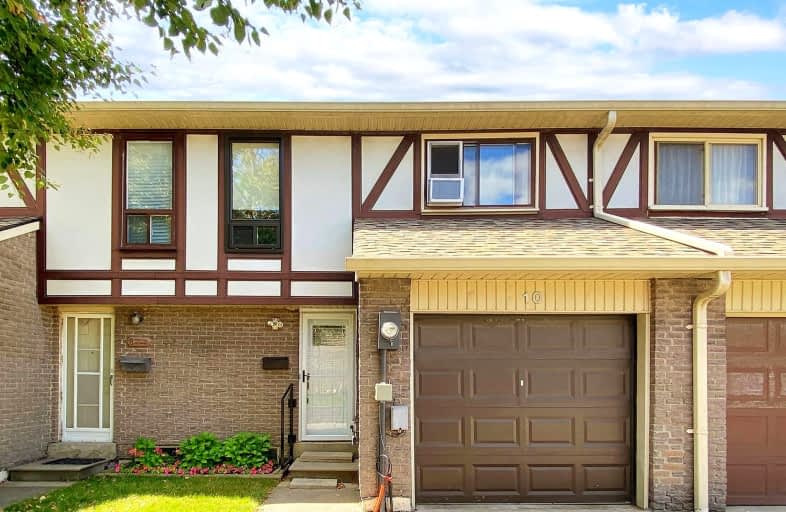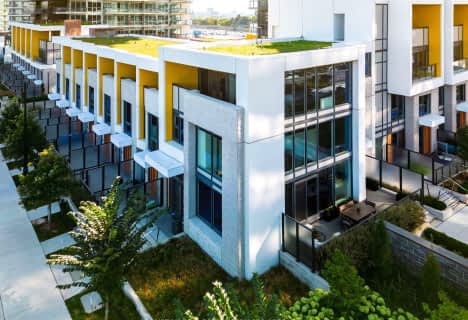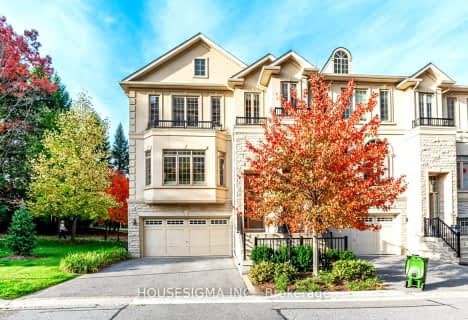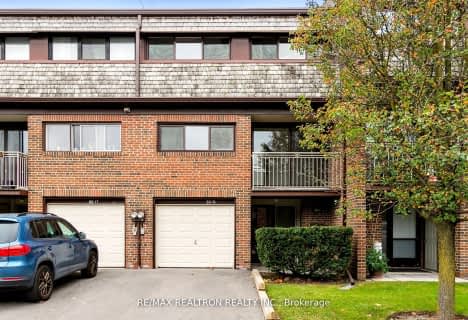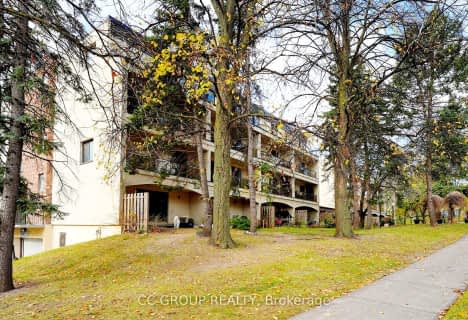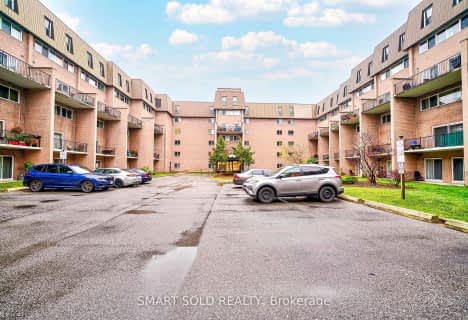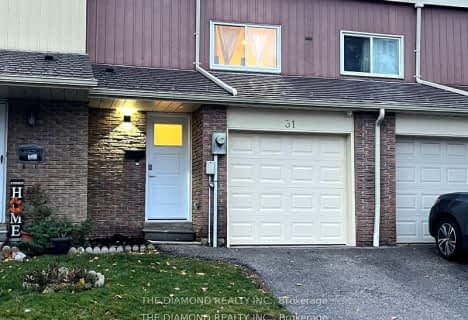Very Walkable
- Most errands can be accomplished on foot.
Good Transit
- Some errands can be accomplished by public transportation.
Bikeable
- Some errands can be accomplished on bike.

Don Valley Middle School
Elementary: PublicOur Lady of Guadalupe Catholic School
Elementary: CatholicSt Matthias Catholic School
Elementary: CatholicCresthaven Public School
Elementary: PublicLescon Public School
Elementary: PublicCrestview Public School
Elementary: PublicNorth East Year Round Alternative Centre
Secondary: PublicMsgr Fraser College (Northeast)
Secondary: CatholicPleasant View Junior High School
Secondary: PublicGeorge S Henry Academy
Secondary: PublicGeorges Vanier Secondary School
Secondary: PublicA Y Jackson Secondary School
Secondary: Public-
Ruddington Park
75 Ruddington Dr, Toronto ON 2.25km -
Bestview Park
Ontario 2.35km -
Ethennonnhawahstihnen Park
Toronto ON M2K 1C2 2.72km
-
Finch-Leslie Square
191 Ravel Rd, Toronto ON M2H 1T1 0.49km -
TD Bank Financial Group
2900 Steeles Ave E (at Don Mills Rd.), Thornhill ON L3T 4X1 2.51km -
CIBC
2904 Sheppard Ave E (at Victoria Park), Toronto ON M1T 3J4 3.49km
- 3 bath
- 3 bed
- 1600 sqft
71-106 Chester Le Boulevard, Toronto, Ontario • M1W 2X9 • L'Amoreaux
- 2 bath
- 3 bed
- 1200 sqft
106-3740 Don Mills Road, Toronto, Ontario • M2H 3J2 • Hillcrest Village
- 2 bath
- 4 bed
- 1000 sqft
206-165 Cherokee Boulevard, Toronto, Ontario • M2J 4T7 • Pleasant View
- — bath
- — bed
- — sqft
TH 1-260 Finch Avenue East, Toronto, Ontario • M2N 0L3 • Newtonbrook East
- 2 bath
- 4 bed
- 1200 sqft
30 Edgar Woods Road, Toronto, Ontario • M2H 2Y7 • Hillcrest Village
- 2 bath
- 3 bed
- 1200 sqft
09-70 Castlebury Crescent South, Toronto, Ontario • M2H 1H8 • Bayview Woods-Steeles
- 3 bath
- 3 bed
- 1200 sqft
31-184 Woody Vine Way, Toronto, Ontario • M2J 4H5 • Bayview Village
- 2 bath
- 3 bed
- 1200 sqft
191-165 Cherokee Boulevard, Toronto, Ontario • M2J 4T7 • Pleasant View
- 2 bath
- 3 bed
- 1000 sqft
8RC-8 Rusty Crest Way, Toronto, Ontario • M2J 2Y4 • Don Valley Village
