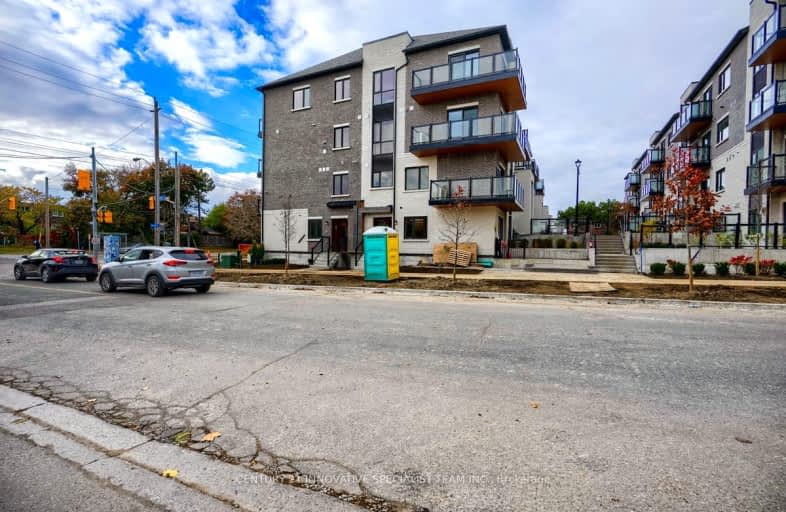Car-Dependent
- Most errands require a car.
Good Transit
- Some errands can be accomplished by public transportation.
Somewhat Bikeable
- Most errands require a car.

Ernest Public School
Elementary: PublicChester Le Junior Public School
Elementary: PublicEpiphany of our Lord Catholic Academy
Elementary: CatholicCherokee Public School
Elementary: PublicSir Ernest MacMillan Senior Public School
Elementary: PublicBeverly Glen Junior Public School
Elementary: PublicNorth East Year Round Alternative Centre
Secondary: PublicPleasant View Junior High School
Secondary: PublicMsgr Fraser College (Midland North)
Secondary: CatholicL'Amoreaux Collegiate Institute
Secondary: PublicDr Norman Bethune Collegiate Institute
Secondary: PublicSir John A Macdonald Collegiate Institute
Secondary: Public-
The County General
3550 Victoria Park Avenue, Unit 100, North York, ON M2H 2N5 0.86km -
Steak Supreme
4033 Gordon Baker Road, Toronto, ON M1W 2P3 1.36km -
Bar Chiaki
3160 Steeles Avenue E, Unit 4, Markham, ON L3R 4G9 2.07km
-
Tim Hortons
3400 Victoria Park Avenue, Toronto, ON M1W 2J6 0.7km -
Ruelo Patisserie
463 McNicoll Avenue, Toronto, ON M2H 2C9 0.85km -
Daily Fresh Grill & Cafe
3295 14th Avenue, Markham, ON M2H 3R2 0.96km
-
Guardian Pharmacies
2942 Finch Avenue E, Scarborough, ON M1W 2T4 0.64km -
Village Square Pharmacy
2942 Finch Avenue E, Scarborough, ON M1W 2T4 0.64km -
Dom's Pharmacy
3630 Victoria Park Ave, North York, Toronto, ON M2H 3S2 0.93km
-
North Hill Meat and Deli
3453 Av Victoria Park, Scarborough, ON M1W 2S6 0.01km -
BUNNING FRIEDAY & CHI MAC
3601 VICTORIA PARK ave, Toronto, ON M1W 3Y3 0.58km -
Pizza Pizza
2938A Finch Avenue E, Scarborough, ON M1W 2T4 0.56km
-
Bridlewood Mall Management
2900 Warden Avenue, Unit 308, Scarborough, ON M1W 2S8 1.2km -
Skymark Place Shopping Centre
3555 Don Mills Road, Toronto, ON M2H 3N3 1.73km -
J-Town
3160 Steeles Avenue E, Markham, ON L3R 4G9 2.09km
-
Northhill Meat & Deli
3453 Victoria Park Avenue, Toronto, ON M1W 2S6 0.01km -
Danforth Food Market Pharmacy
3051 Pharmacy Ave, Scarborough, ON M1W 2H1 0.66km -
Sadroo's Grocery Supplies
487 McNicoll Avenue, North York, ON M2H 2C9 0.73km
-
LCBO
2946 Finch Avenue E, Scarborough, ON M1W 2T4 0.6km -
LCBO
1565 Steeles Ave E, North York, ON M2M 2Z1 4.12km -
LCBO
55 Ellesmere Road, Scarborough, ON M1R 4B7 4.8km
-
Petro-Canada
2900 Finch Avenue E, Toronto, ON M1W 2R8 0.59km -
Shell
3101 Victoria Park Avenue, Toronto, ON M1W 2T3 0.69km -
Circle K
3400 Victoria Park Avenue, Toronto, ON M2H 2N5 0.69km
-
Cineplex Cinemas Fairview Mall
1800 Sheppard Avenue E, Unit Y007, North York, ON M2J 5A7 2.38km -
Woodside Square Cinemas
1571 Sandhurst Circle, Scarborough, ON M1V 5K2 5.13km -
Cineplex Cinemas Markham and VIP
179 Enterprise Boulevard, Suite 169, Markham, ON L6G 0E7 5.63km
-
Toronto Public Library Bridlewood Branch
2900 Warden Ave, Toronto, ON M1W 1.33km -
North York Public Library
575 Van Horne Avenue, North York, ON M2J 4S8 1.26km -
Steeles
375 Bamburgh Cir, C107, Toronto, ON M1W 3Y1 2.09km
-
The Scarborough Hospital
3030 Birchmount Road, Scarborough, ON M1W 3W3 1.97km -
Canadian Medicalert Foundation
2005 Sheppard Avenue E, North York, ON M2J 5B4 2.75km -
North York General Hospital
4001 Leslie Street, North York, ON M2K 1E1 4.1km
-
Bridlewood Park
445 Huntingwood Dr (btwn Pharmacy Ave. & Warden Ave.), Toronto ON M1W 1G3 2.09km -
Highland Heights Park
30 Glendower Circt, Toronto ON 2.63km -
Atria Buildings Park
2235 Sheppard Ave E (Sheppard and Victoria Park), Toronto ON M2J 5B5 2.64km
-
CIBC
3420 Finch Ave E (at Warden Ave.), Toronto ON M1W 2R6 1.43km -
TD Bank Financial Group
2565 Warden Ave (at Bridletowne Cir.), Scarborough ON M1W 2H5 1.81km -
TD Bank Financial Group
7080 Warden Ave, Markham ON L3R 5Y2 2.7km
For Sale
- 1 bath
- 1 bed
- 600 sqft
1704-3220 Sheppard Avenue East, Toronto, Ontario • M1T 3K3 • Tam O'Shanter-Sullivan
- 2 bath
- 2 bed
- 700 sqft
# 210-3220 Sheppard Avenue East, Toronto, Ontario • M1T 0B7 • Tam O'Shanter-Sullivan
- 1 bath
- 1 bed
- 500 sqft
325-188 Fairview Mall Drive, Toronto, Ontario • M2J 4T1 • Don Valley Village
- 2 bath
- 1 bed
- 600 sqft
706-25 Adra Grado Way, Toronto, Ontario • M2J 0H6 • Don Valley Village














