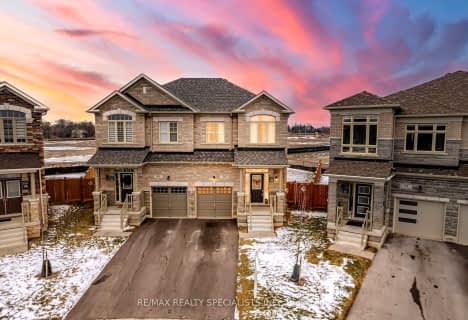
Paul A Fisher Public School
Elementary: Public
1.91 km
Brant Hills Public School
Elementary: Public
2.71 km
St Marks Separate School
Elementary: Catholic
2.14 km
Maplehurst Public School
Elementary: Public
2.53 km
Rolling Meadows Public School
Elementary: Public
2.56 km
St Gabriel School
Elementary: Catholic
2.45 km
Thomas Merton Catholic Secondary School
Secondary: Catholic
3.38 km
Lester B. Pearson High School
Secondary: Public
4.93 km
Aldershot High School
Secondary: Public
4.14 km
Burlington Central High School
Secondary: Public
3.66 km
M M Robinson High School
Secondary: Public
3.20 km
Notre Dame Roman Catholic Secondary School
Secondary: Catholic
4.40 km






