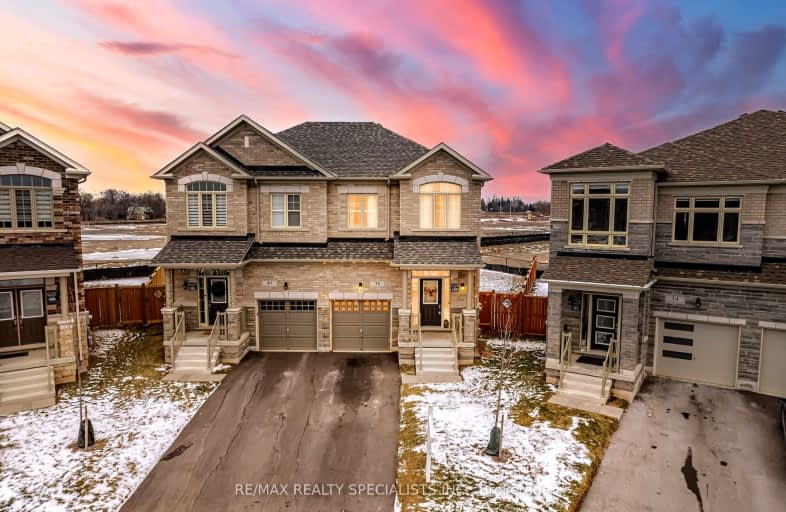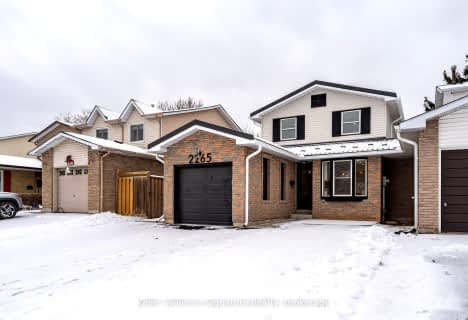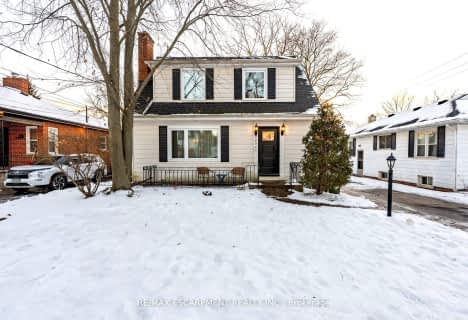Car-Dependent
- Almost all errands require a car.
No Nearby Transit
- Almost all errands require a car.
Somewhat Bikeable
- Most errands require a car.

Paul A Fisher Public School
Elementary: PublicBrant Hills Public School
Elementary: PublicSt. Thomas Catholic Elementary School
Elementary: CatholicMary Hopkins Public School
Elementary: PublicBruce T Lindley
Elementary: PublicSt Marks Separate School
Elementary: CatholicThomas Merton Catholic Secondary School
Secondary: CatholicAldershot High School
Secondary: PublicBurlington Central High School
Secondary: PublicM M Robinson High School
Secondary: PublicNotre Dame Roman Catholic Secondary School
Secondary: CatholicWaterdown District High School
Secondary: Public-
Kerns Park
Burlington ON 2.47km -
Leash Free Park
Industrial Dr, Burlington ON 4.23km -
Ireland Park
Deer Run Ave, Burlington ON 4.85km
-
TD Canada Trust Branch and ATM
255 Dundas St E, Waterdown ON L8B 0E5 2.76km -
BMO Bank of Montreal
95 Dundas St E, Waterdown ON L9H 0C2 4.51km -
TD Bank Financial Group
1235 Fairview St, Burlington ON L7S 2H9 4.58km
- 3 bath
- 4 bed
- 2000 sqft
296 Great Falls Boulevard, Hamilton, Ontario • L8B 1Z5 • Waterdown
- 3 bath
- 4 bed
- 1500 sqft
40 Silver Meadow Gardens, Hamilton, Ontario • L8B 1Z4 • Waterdown





















