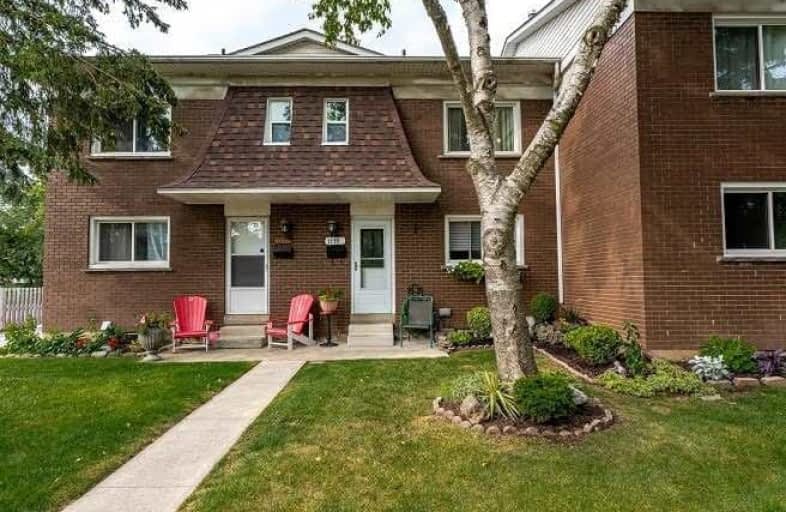Sold on Sep 09, 2020
Note: Property is not currently for sale or for rent.

-
Type: Condo Townhouse
-
Style: 2-Storey
-
Size: 1000 sqft
-
Pets: Restrict
-
Age: No Data
-
Taxes: $2,259 per year
-
Maintenance Fees: 355 /mo
-
Days on Site: 13 Days
-
Added: Aug 27, 2020 (1 week on market)
-
Updated:
-
Last Checked: 4 hours ago
-
MLS®#: W4888079
-
Listed By: Advisors realty & consulting, brokerage
Located In A Super Convenient Location Only Seconds From The Qew, Major Shopping Centres, Restaurants & Loads More! Nestled In A Cozy Complex, In This Family-Friendly & Highly Sought After Mature Mountainside Neighbourhood. Only A Short Walk To Clarksdale Park & Clarksdale Public School. This Home Consists Of A Classic Two Storey Design With Functional Kitchen & Eat-In Dining Area Overlooking A Large Living Room & Sliding Door Out To Your Private Patio
Extras
Upstairs Features A Spacious Master Bedroom With Dual Closets & Ensuite Privilege, 2 Additional Bedrooms & One Full 4Pc Bath. Partially Finished Basement W/ Rec Room **Interboard Listing: Niagara Real Estate Assoc**
Property Details
Facts for 02-1159 Nottingham Avenue, Burlington
Status
Days on Market: 13
Last Status: Sold
Sold Date: Sep 09, 2020
Closed Date: Oct 14, 2020
Expiry Date: Oct 31, 2020
Sold Price: $530,000
Unavailable Date: Sep 09, 2020
Input Date: Aug 27, 2020
Property
Status: Sale
Property Type: Condo Townhouse
Style: 2-Storey
Size (sq ft): 1000
Area: Burlington
Community: Mountainside
Availability Date: Flexible
Inside
Bedrooms: 3
Bathrooms: 1
Kitchens: 1
Rooms: 7
Den/Family Room: Yes
Patio Terrace: None
Unit Exposure: North East
Air Conditioning: Central Air
Fireplace: No
Laundry Level: Lower
Ensuite Laundry: Yes
Washrooms: 1
Building
Stories: 1
Basement: Part Fin
Heat Type: Forced Air
Heat Source: Gas
Exterior: Alum Siding
Exterior: Brick
Special Designation: Unknown
Parking
Parking Included: Yes
Garage Type: None
Parking Designation: Exclusive
Parking Features: Private
Covered Parking Spaces: 2
Total Parking Spaces: 2
Locker
Locker: None
Fees
Tax Year: 2020
Taxes Included: No
Building Insurance Included: Yes
Cable Included: No
Central A/C Included: Yes
Common Elements Included: Yes
Heating Included: No
Hydro Included: No
Water Included: Yes
Taxes: $2,259
Highlights
Amenity: Bbqs Allowed
Amenity: Visitor Parking
Land
Cross Street: Guelph Line / Mounta
Municipality District: Burlington
Parcel Number: 256130002
Zoning: Rm1
Condo
Condo Registry Office: HCP
Condo Corp#: 312
Property Management: Megna Real Estate 1236 Barton St E 905-547-3553
Rooms
Room details for 02-1159 Nottingham Avenue, Burlington
| Type | Dimensions | Description |
|---|---|---|
| Kitchen Main | 3.26 x 4.96 | Eat-In Kitchen |
| Dining Main | 3.26 x 4.96 | |
| Living Main | 4.57 x 5.30 | Wood Floor, Walk-Out |
| Master Upper | 3.26 x 4.36 | Ensuite Bath, Double Closet |
| 2nd Br Upper | 2.59 x 3.84 | Wood Floor, Window |
| 3rd Br Upper | 2.62 x 2.74 | Wood Floor, Window |
| Bathroom Upper | - | 4 Pc Bath |
| Rec Bsmt | 4.30 x 5.21 | Finished |
| Utility Bsmt | 3.20 x 4.61 | Unfinished, Window |
| XXXXXXXX | XXX XX, XXXX |
XXXX XXX XXXX |
$XXX,XXX |
| XXX XX, XXXX |
XXXXXX XXX XXXX |
$XXX,XXX |
| XXXXXXXX XXXX | XXX XX, XXXX | $530,000 XXX XXXX |
| XXXXXXXX XXXXXX | XXX XX, XXXX | $479,000 XXX XXXX |

Dr Charles Best Public School
Elementary: PublicCanadian Martyrs School
Elementary: CatholicSir Ernest Macmillan Public School
Elementary: PublicRolling Meadows Public School
Elementary: PublicClarksdale Public School
Elementary: PublicSt Gabriel School
Elementary: CatholicThomas Merton Catholic Secondary School
Secondary: CatholicLester B. Pearson High School
Secondary: PublicBurlington Central High School
Secondary: PublicM M Robinson High School
Secondary: PublicAssumption Roman Catholic Secondary School
Secondary: CatholicNotre Dame Roman Catholic Secondary School
Secondary: Catholic

