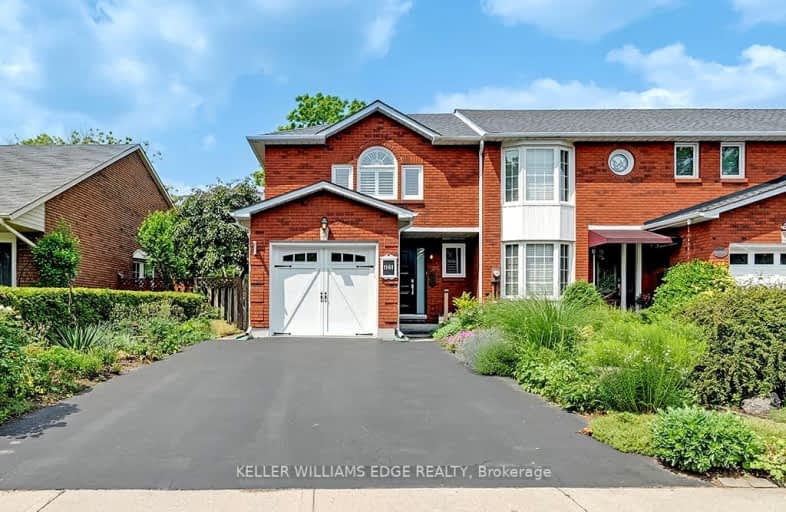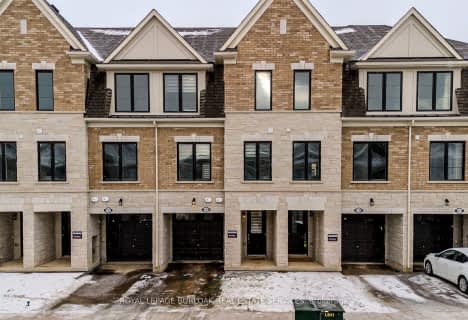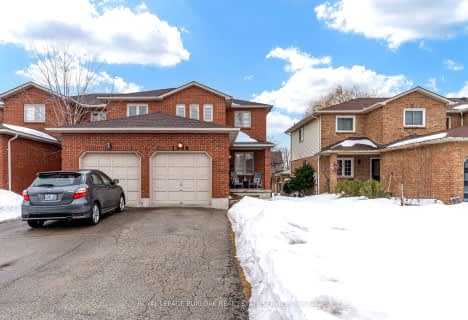Car-Dependent
- Almost all errands require a car.
Good Transit
- Some errands can be accomplished by public transportation.
Very Bikeable
- Most errands can be accomplished on bike.

Kings Road Public School
Elementary: PublicÉcole élémentaire Renaissance
Elementary: PublicÉÉC Saint-Philippe
Elementary: CatholicBurlington Central Elementary School
Elementary: PublicSt Johns Separate School
Elementary: CatholicCentral Public School
Elementary: PublicGary Allan High School - Bronte Creek
Secondary: PublicThomas Merton Catholic Secondary School
Secondary: CatholicAldershot High School
Secondary: PublicBurlington Central High School
Secondary: PublicM M Robinson High School
Secondary: PublicAssumption Roman Catholic Secondary School
Secondary: Catholic-
Earls Kitchen + Bar
900 Maple Avenue, A25, Burlington, ON L7S 2J8 0.43km -
Turtle Jack's
900 Maple Avenue, Mapleview MAll, Burlington, ON L7S 2J8 0.46km -
Lord Nelson
650 Plains Road E, Burlington, ON L7T 2E9 1.27km
-
Starbucks
900 Maple Avenue, Burlington, ON L7S 2J8 0.21km -
A-OK CAFE
900 Maple Avenue, Burlington, ON L7S 2J8 0.37km -
Second Cup
903 Brant Street, Burlington, ON L7R 2J6 0.94km
-
Shoppers Drug Mart
511 Plains Road E, Burlington, ON L7T 2E2 1.84km -
Shoppers Drug Mart
3505 Upper Middle Road, Burlington, ON L7M 4C6 5.64km -
Queen's Medical Centre and Pharmacy
666 Appleby Line, Unit C105, Burlington, ON L7L 5Y3 6.63km
-
Prince of India
1235 Fairview Street, Burlington, ON L7S 2K9 0.3km -
Cazs Great Fish
1235 Fairview Street, Burlington, ON L7S 1Y3 0.3km -
Bento Sushi
1225 Fairview Street, Burlington, ON L7S 1Y3 0.23km
-
Mapleview Shopping Centre
900 Maple Avenue, Burlington, ON L7S 2J8 0.37km -
Village Square
2045 Pine Street, Burlington, ON L7R 1E9 1.8km -
Burlington Centre
777 Guelph Line, Suite 210, Burlington, ON L7R 3N2 2.51km
-
Direct To Home Grocers
1364 Plains Road E, Burlington, ON L7R 3P8 0.79km -
Hasty Market
1460 Av Ghent, Burlington, ON L7S 1X7 0.82km -
Fortinos Supermarket
1059 Plains Road E, Burlington, ON L7T 4K1 0.88km
-
The Beer Store
396 Elizabeth St, Burlington, ON L7R 2L6 1.79km -
Liquor Control Board of Ontario
5111 New Street, Burlington, ON L7L 1V2 6.99km -
LCBO
3041 Walkers Line, Burlington, ON L5L 5Z6 7.28km
-
Petro Canada
1215 Fairview Street, Burlington, ON L7S 1Y3 0.26km -
Esso Gas Bar & Car Wash
1230 Plains Road E, Burlington, ON L7S 1W6 0.53km -
King Car Wash
1448 Grahams Lane, Burlington, ON L7S 1W3 0.76km
-
Cinestarz
460 Brant Street, Unit 3, Burlington, ON L7R 4B6 1.44km -
Encore Upper Canada Place Cinemas
460 Brant St, Unit 3, Burlington, ON L7R 4B6 1.44km -
SilverCity Burlington Cinemas
1250 Brant Street, Burlington, ON L7P 1G6 2km
-
Burlington Public Library
2331 New Street, Burlington, ON L7R 1J4 2.39km -
Burlington Public Libraries & Branches
676 Appleby Line, Burlington, ON L7L 5Y1 6.54km -
Hamilton Public Library
955 King Street W, Hamilton, ON L8S 1K9 10.12km
-
Joseph Brant Hospital
1245 Lakeshore Road, Burlington, ON L7S 0A2 1.72km -
McMaster Children's Hospital
1200 Main Street W, Hamilton, ON L8N 3Z5 11.35km -
Plains West Medical
100 Plains Road W, Unit 20, Burlington, ON L7T 0A5 4.18km
-
Leash Free Park
Industrial Dr, Burlington ON 1.96km -
Kerns Park
Burlington ON 2.64km -
Beachway Park & Pavilion
938 Lakeshore Rd, Burlington ON L7S 1A2 2.93km
-
TD Bank Financial Group
510 Brant St (Caroline), Burlington ON L7R 2G7 1.31km -
RBC Royal Bank
360 Pearl St (at Lakeshore), Burlington ON L7R 1E1 1.91km -
BMO Bank of Montreal
1331 Brant St, Burlington ON L7P 1X7 2.18km
- 4 bath
- 3 bed
- 1500 sqft
1453 National Common East, Burlington, Ontario • L7P 0V7 • Tyandaga








